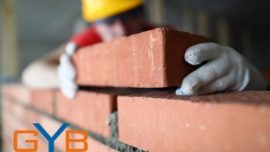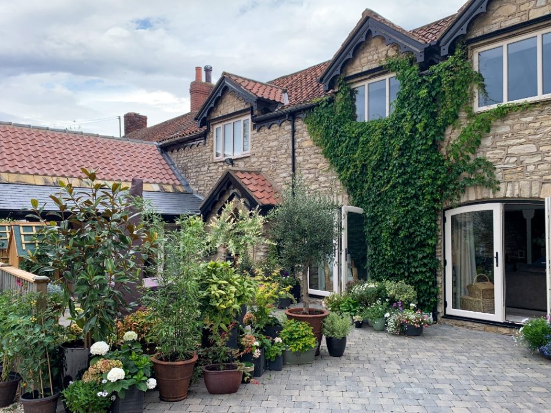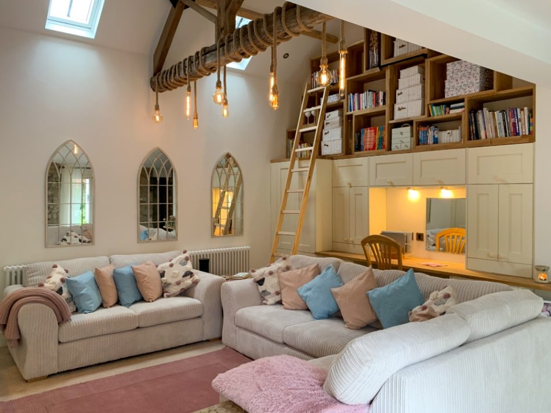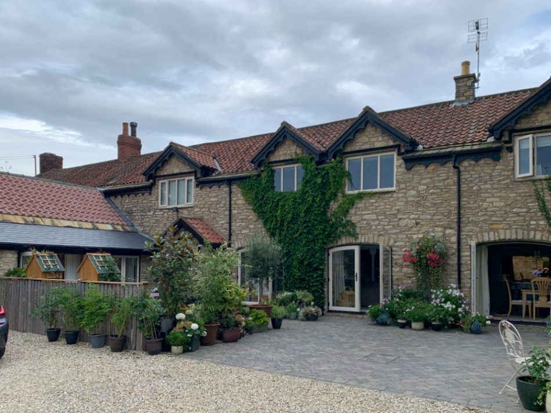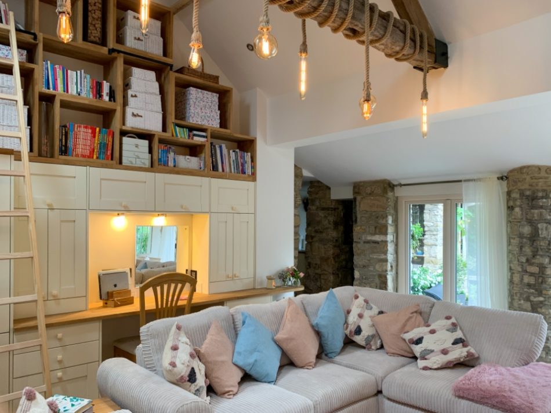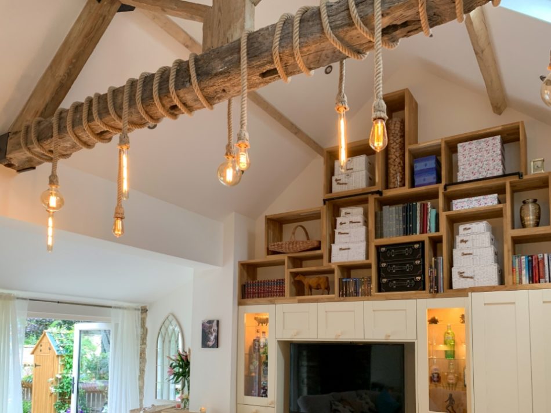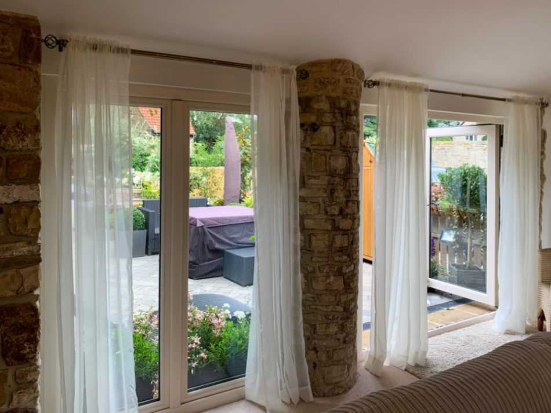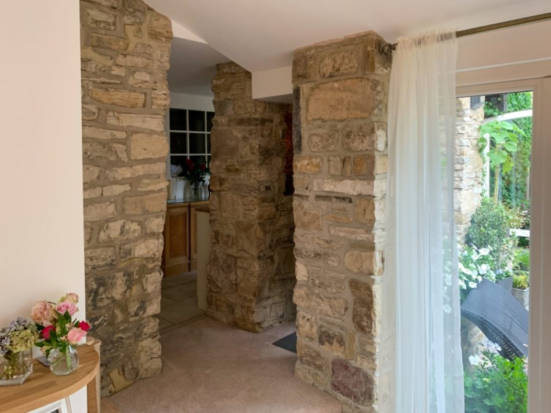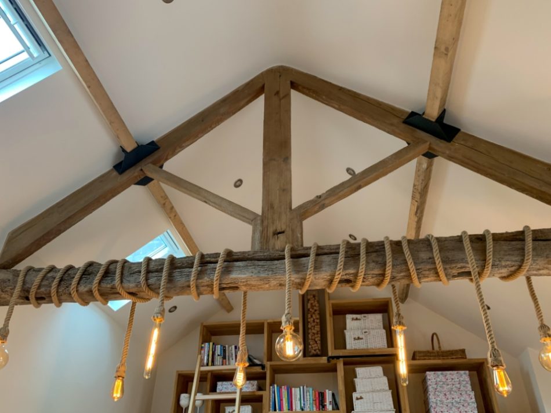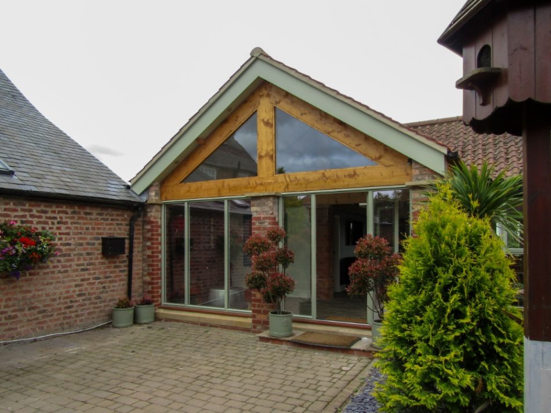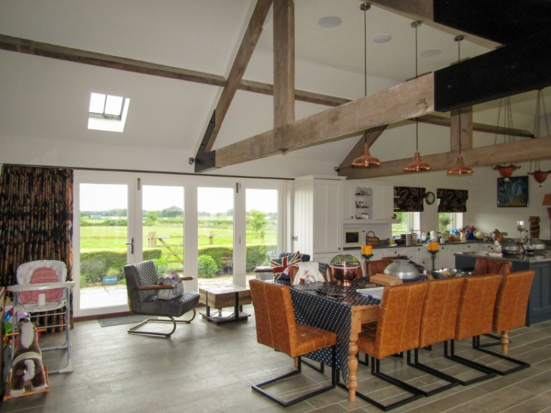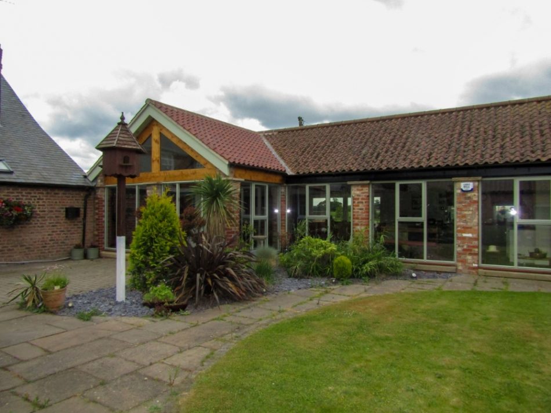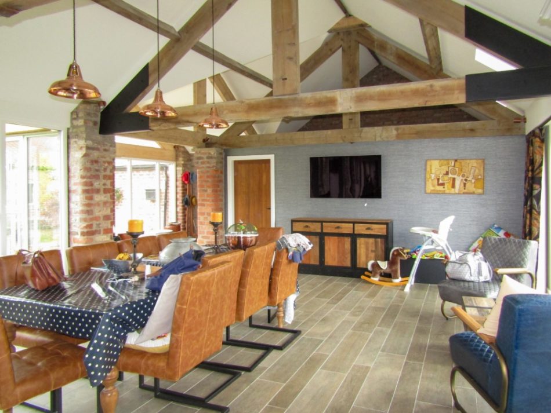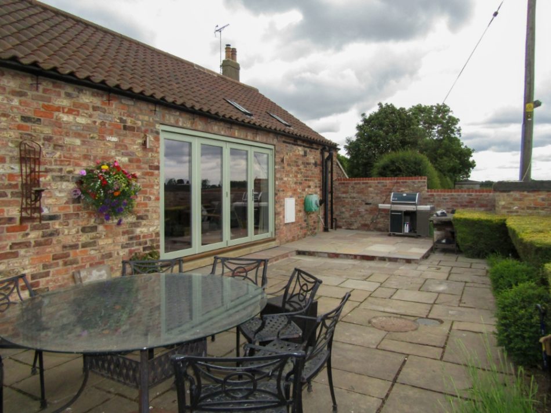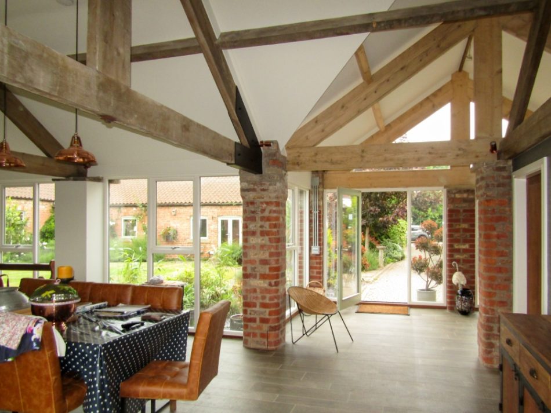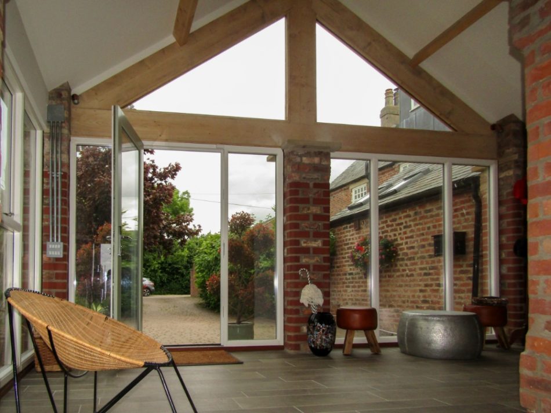Barn conversions across Leeds, Bradford, Huddersfield and Wakefield, all by our expert architectural designers
Barn Conversions
Barn conversions in Leeds can become amazing places to live and enjoy if the design is completed in line with the existing character and structure, or even modernised dramatically. Leeds and West Yorkshire have some of Britain’s most sought-after countryside, making them both an ideal location to convert a barn to a dream home. We will work with your own barn conversion ideas to create a stunning place for you to use however you wish, and will tailor your designs to suit your individual needs all alongside you.
Planning laws have relaxed around converting barns and agricultural/farm buildings, which has seen a boost in popularity and meant that it is becoming increasingly easy to create character-rich, comfortable & warm homes in rural areas.
Barns vary in size but generally are long rectangular buildings, giving architectural designers a blank canvas and great scope to create innovative barn conversion floor plans and modern living spaces.
CK Architectural Leeds
How much does it cost? View our price guide and get a free quote!
Barn Conversion Design Considerations
As with all new build designs, you need to consider the impact, amenity, utilities, access, services & ventilation of the barn converison. Then it will need to be passed through building regulations before any work can commence.
Size, orientation and outlook will be the key factors in designing a barn conversion into modern living spaces. As they are typically long buildings, through rooms are not always avoidable, but with high apex roofs, your architectural designer can create wonderful open mezzanines and galleries.
Insulation will typically be formed within the fabric of the building, leaving the existing structures external finishes as originally intended. All additional openings, windows, and roof lights will be in keeping, no one wants white PVC windows within a brick and timber structure.
Whether you have barn conversion ideas in mind or are thinking of a barn conversion extension to an existing dwelling, your architectural designer will be able to produce all plans, building regulations, planning permissions, schedule of building works, full project management or builder referrals. We also offer 3D images / 3D visualisation for you if required.
Barn conversion design ideas & design options
When creating the right design, you will need to decide how many rooms you want, and which rooms need orientating to the best outlook. Generally, the space you have available is the size of the outer walls with some deduction for the new insulated internals. Once the rooms are laid out, access, hallways, toilets, en-suites, open plan kitchen/living areas then the all-important glazing can be worked out.
Split levels can be a great feature too, as not only can they look fantastic, but often help make up space in height what you may not have in floor area.
For design inspiration, visit our project portfolio and see how our designs have come to life.
Planning Permission and Permitted Development
Barn conversion plans usually face stiff opposition from local authority and residents, due to farm building protection, open countryside development restrictions, infrastructure, and sustainability. Despite that, however, the Barn Conversion clause comes about as part of a new Class – MB – into Part 3 of the Second Schedule of the General Permitted Development Order.
This new class authorises the change of use of a building and any land within its curtilage from use as an agricultural building to a use falling within Class C3 – dwellings. It also authorises building operations ‘reasonably’ necessary to convert the building to residential use.
The site must have been used solely for agricultural use and have existed as a barn by 20th March 2013 (no building new barns!). New barns can be built and converted into homes but must exist as solely agricultural buildings for at least 10 years.
The total floor space of your barn to be converted must be no more than 450m². If the barn is bigger, you’ll only be able to convert to a maximum of 450m². The 450m² can, however, be divided into three separate dwellings. If the site is subject to an agricultural tenancy, landowners must have the express consent of their tenants.
Other facts to consider are transport, noise impact, contamination, flood risk, & ‘Whether the location or siting of the building makes it otherwise impractical or undesirable for the building to change from agricultural use to residential use’.
Don’t however let any other the above put you off converting a barn. With our expert knowledge, we will discuss all options available before you commit to any plans.
Take a look at our planning process guide here for more information.
Building Regulations and Approved Documents
Building regulations
Barn conversions are subject to the same rules as any new build. You will need to provide the following:
- SAP calculations, this will design the energy efficiency of the home and give requirement for insulation and heating performance.
- Disposal of waste and drainage, access.
- The building will need to be assessed for structural stability.
- Sound testing will be required on completion but all construction elements affecting sound need to be detailed and built in accordance with approved plans.
- All other documents of the building regulations will need to be checked via full plans approval prior to commencing.
Find out more about the Building Regulations Process.
Approved documents
PART A – Structure
PART B – Fire Safety
PART C – Site preparation and resistance to contaminants and moisture
PART D – Toxic Substances
PART E – Resistance to the passage of sound
PART F – Ventilation
PART G – Sanitation, hot water safety, and water efficiency
PART H – Drainage and Waste Disposal
PART J – Combustion appliances and fuel storage systems
PART K – Protection from falling, collision, and impact
PART L – Conservation of fuel and power
PART M – Access to and use of buildings
PART N – Glazing Safety (Withdrawn)
PART P – Electrical Safety
PART Q – Security
Building and builders
They are no guarantees when it comes to builders, but you need to give yourself the best chance of finding a builder that’s right for your project. If you are going for high-end grand design, make sure they have the right knowledge and experience. Do your research and read reviews. We can help with the tendering processes and provide architectural project management should you want it.
Project management
Project management for your barn conversion in Leeds is an invaluable service we offer to every client, whether you are a seasoned developer or a rookie embarking on your first conversion. It is one of the best ways to really maximise the potential in your barn conversion, through us managing every step in the process.
That includes us tendering the contract to provide you with suitable builders for the job, drawing up contracts, handling disputes, communicating your needs clearly, and generally working non stop to ensure the project runs efficiently, minimising stress and costs and above all else, giving you what you want form your project.


