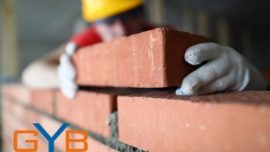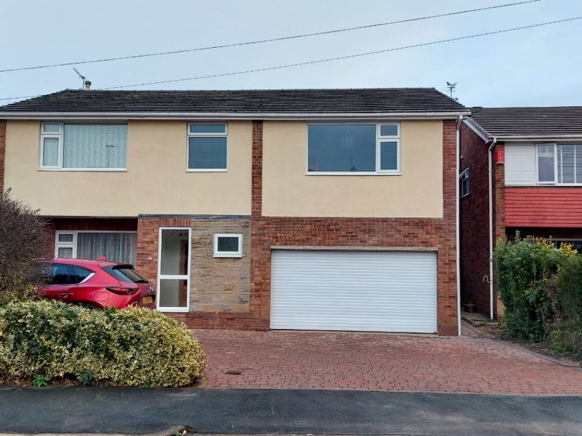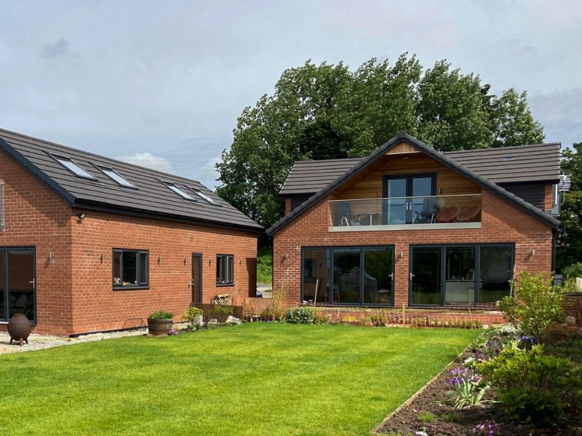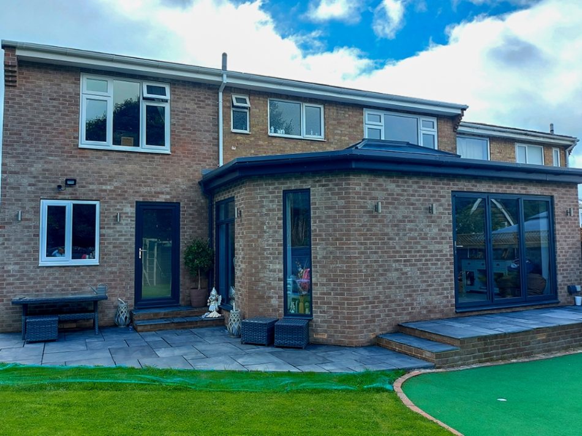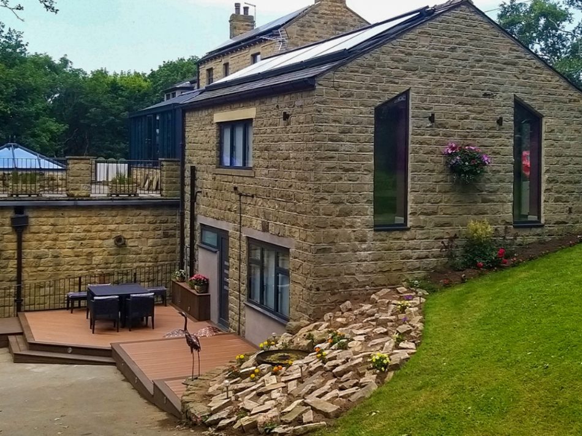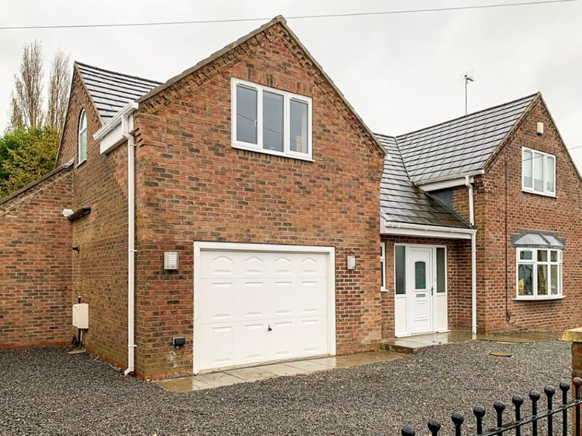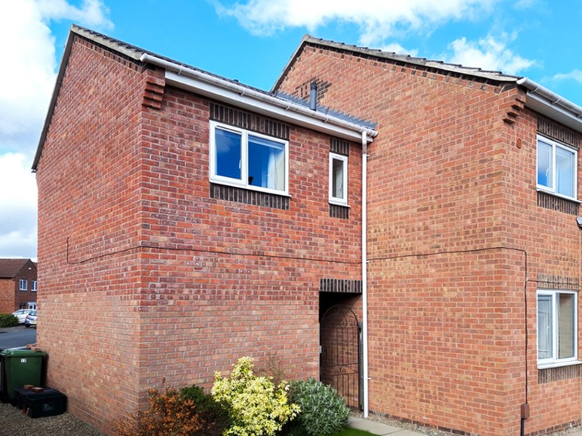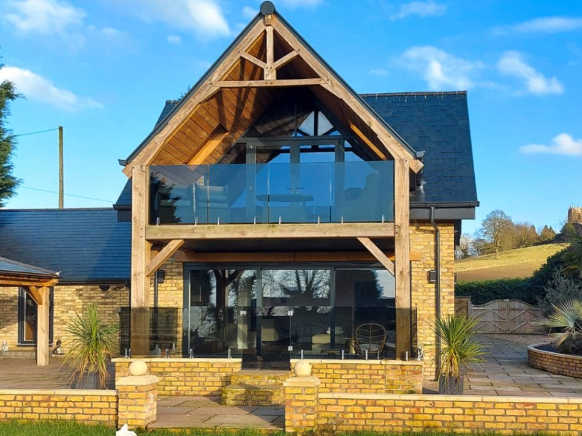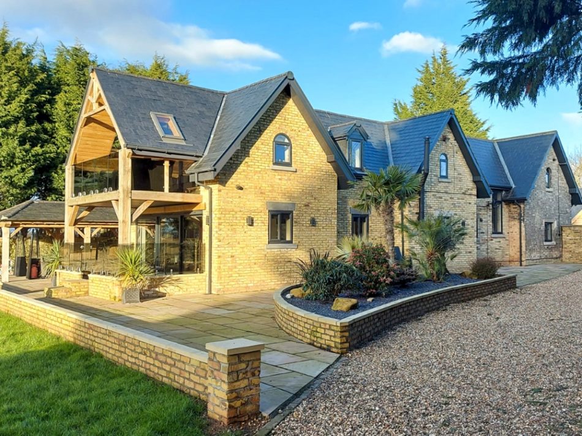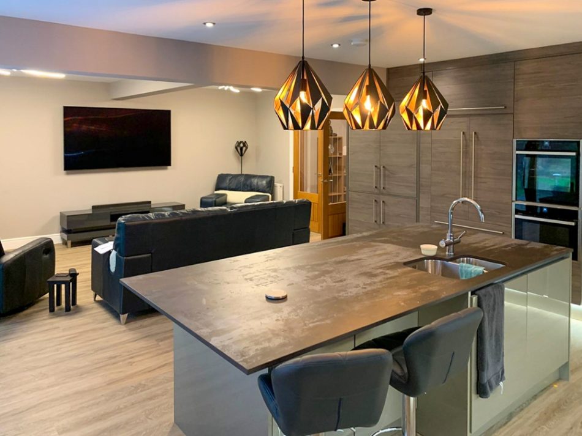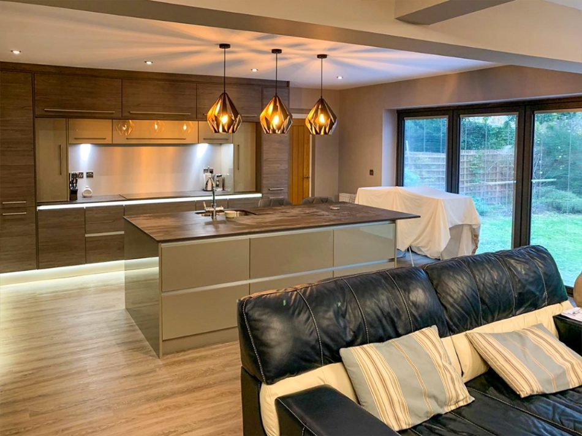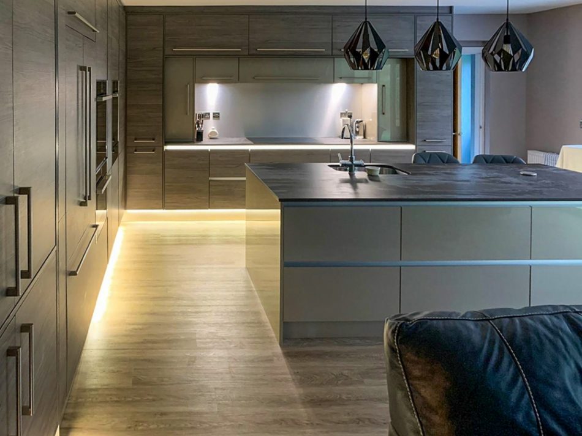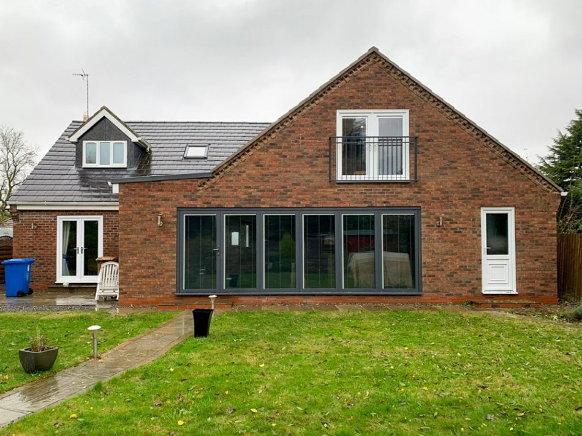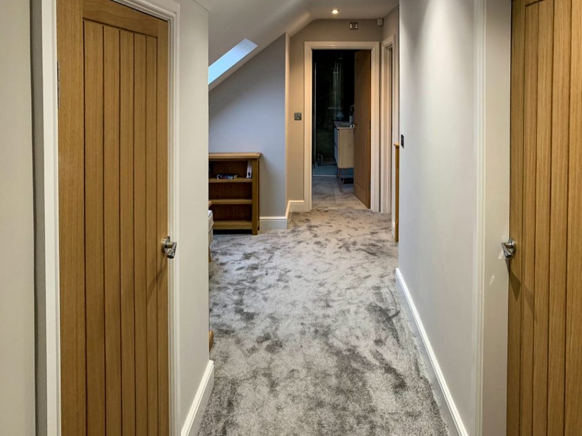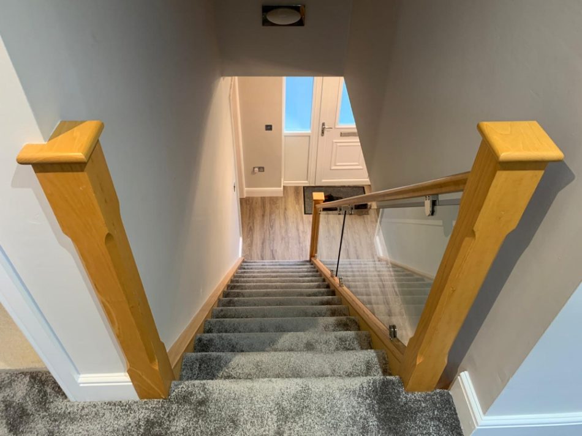Double storey house extensions in and around Leeds by expert architectural designers
Double storey extensions can be an incredible way to truly maximise the space you have available in your home in Leeds, by creating rooms not only on the ground floor, but the first at the same time. By extending what you have on two storeys simultaneously, you’re minimising labour and roofing costs to create 2 jobs at once, minimising costs, too.
They are ideal for increasing capacity upstairs, and for creating a stunning new living space downstairs to create a dramatic uplift in space. There are all of the benefits that single extensions have to offer, like kitchens and feature rooms, plus that added practicality upstairs of new bedrooms, bathrooms or even studies and creative spaces.
Whatever you need for your double storey extension, CK Architectural are here to help you bring it to life anywhere around West Yorkshire, from Leeds and Bradford right through to Wakefield and Huddersfield. We have decades of design experience across our skilled team, and we’re always happy to help you find your perfect fit.
CK Architectural Leeds
How much does it cost? View our price guide and get a free quote!
Design considerations
These large and visible extensions need careful thought and consideration. The additional spaces will be the same on both floors and need to avoid wasted space.
Any new bedrooms in your double storey extension need to have light, ventilation, and means of escape. With two stories, the planning limitations must be considered as the size and scale mean that they have to be designed to fit with the environment and neighbouring surroundings.
Incorporating all of these aspects into one design is pivotal to creating a successful double storey extension overall that will meet the needs of our standards, those of the official bodies involved, and most importantly of all, your own.
The regulations are stricter specifically concerning fire escape and structure.
You need to decide what you want to gain from the build, what you are willing to sacrifice and how much you have available to spend.
Double rear extensions must consider the overshadowing and loss of amenity/outlook from the neighbours if in close proximity to the boundary.
Site checks should be carried out on shared boundaries, party walls, mains sewers and if it is a listed building or in a conservation area special consideration should be taken.
The cost of a double storey extension as opposed to a single storey are to be considered, but don’t let this hinder your plans as this can be discussed when designing your build (and you’re saving on roofing and foundations).
Double storey side extensions are a great way to add additional space without compromising too much garden space.
Design options
Once you know the room sizes required, you need to know how best to access and ventilate them. Then you need to make the external of your new dwelling work well with the existing house. There are limitations in the planning guide for two storey extensions as they have more impact on their surroundings, however, we like to work with and enhance existing areas where possible as this means less building work, cost, disruption and impact.
Clear glazing will generally not be permitted at first floor level within 7 meters of a boundary due to the risk of overlooking yet less consideration is needed on the ground floor and the use of glass can make your extension exceptional.
Getting a good balance is important. If the need for a bedroom is driving the extension, you will have to make good use of the ground floor, our architectural designers have extensive knowledge to help you get the balance right.
Planning permission
Double storey extensions generally need planning permission, as the permitted development rights only permit small sizes.
There are a lot of things to consider before submitting a planning application. How it impacts the street scene, if it enhances character, negative effect on the neighbours and light/privacy/amenity are all factors that need careful consideration. These are the things the planning officer will be checking whilst making their decision.
With our architectural services, we will give you the right advice on how to achieve your requirements with the best chance of securing planning approval. We will prepare and submit the application on your behalf, then act as your agent talking directly with the council throughout the application.
See our full planning guide for everything you need to know before designing plans for a double storey extension or check out the planning Portal.
Building regulations
You will definitely need a building certificate from a building control body, either local authority or private building inspector. We advise gaining the planning permission before paying for the detailed building regulations drawings.
Given the additional complexity of meeting the building regulations for a two storey extension, it is essential that you get the plans approved prior to commencing any work.
The building regulations drawings will be submitted for a full plan checks, amended if necessary, and, once approved, they will be the standard that is built to and inspection against.
Our plans for the two storey extension will include all the necessary detail such as structure, the passage of sound, disability access, drainage, resistance to moisture, collision, impact, heat loss, ventilation, light, an emergency escape and much more. These drawings will be used when the building control officer inspects the build to ensure the builder is carrying out the works correctly.
You can commence works 5 days from submitting to building control, this is the minimum time due to having to consult the water authority.
Browse our building regulations guide for more information.
Building and builders
With the approved drawings, you can now approach builders to provide quotations and price. With any quotation you should consider it being written up clearly and with good detail. You will need to know exactly what is being priced for and any additional costs should unforeseen issues arise.
Remember when you finally do come to build your double storey extension, only half of the building work will be done outside. You should plan and phase exclusion zones with your builder to make life as simple and easy as possible if you choose to remain in the property.
We have extensive construction knowledge to assist you and builder throughout if needed.
Use our drawings in line with the quotation and any additional information we don’t provide such as plumbing and electrics is agreed in detail before the first fix goes in. It will be costly changing things once the initial preparation has been built.
Our help and advice doesn’t end once you have the approved plan, as we will help you throughout the construction process and visit the site if required.
We can also quote full project management in any package if you wish, where we’ll carry out the entire build on your behalf, working directly with the builder.
Project management
Project Management is quickly becoming a regularly requested service for double storey extensions with ourselves. For clients who simply wish for an experienced professional to take control and deal with the builders and build on their behalf.
In many cases, we find that a lot of clients view new building work as daunting and disruptive to their lives. It is our job within the project management role to minimize these concerns through applying an organised system which will ensure all the required processes and targets are achieved in the correct order and time on site. As a project manager we will provide vision and direction in your build. Typical responsibilities are planning, executing, and signing off projects, after defining the project, tendering, developing and implementing the staged work plan to budget.


