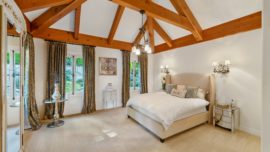LONGLEY OLD HALL, LONGLEY, ALMONDBURY, HUDDERSFIELD
Dating back to the 14th century, the rare property, Longley Old Hall, Huddersfield, is a Grade 2 listed building.
Located in the original Longley area of Huddersfield, West Yorkshire, the hall was previously owned by the Ramsden family who were the Lords of the Manors of Almondbury and Huddersfield in the 1500s.
The original features of the 14th century property, such as the stone leaded mullion windows, exposed ancient oak timbers, oak panelling and stone flagged floors all remain at the property today. The building is made from chisel dressed stone with a hipped stone record rooftop with 4 gables. The house also has a medieval stone floor which draw a lot of interest from historians. The front door also still features the original and traditional drawbar for security.
Originally built in the shape of an H, the two medieval wings of Longley Old Hall are clearly visible with one of the bedrooms dating back to 1350 with a joining focal corridor.
The interior of the property has undergone many transformations over the years from medieval, Tudor, Jacobean and Victoria and so on. A Victorian kitchen can also be found on the property adding to the deep history of the Old Hall.
Longley Old Hall also has a traditional Elizabethan knot garden, full of roses, herbs and many other ancient plants along with a large woodland area and stables and a barn. The full layout of the beautiful, historical grounds can be seen from the upstairs of the property.
FIXBY HALL, LIGHTRIDGE ROAD, HUDDERSFIELD, HD2 2EP
Formerly home to the Thornhill family, English nobility descending from Anglo-Danish landowners in Yorkshire, the 2 storey, hammer dressed stone property with a hipped stone slate roof is set in the beautiful grounds of the current Huddersfield Golf Club.
The grade 2 listed building features beautiful sash windows with glazing bards in plain raised surrounds and modillioned eaves cornice with parapet, balustrades with vase-shaped balusters above each window range.
The interior of the property presents a dining room with 2 mahogany doors, a committee room with a marble fireplace, a billiard room with fluted ionic columns and an imperial type staircase. In the grounds of the property the orangery was built in 1786 as a wedding present from Thomas Thornhill for is wife Elanor Lynne. The pediment over the door bears the coats of arms of both families.





