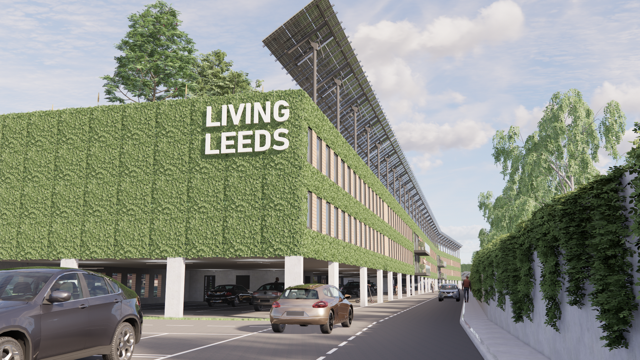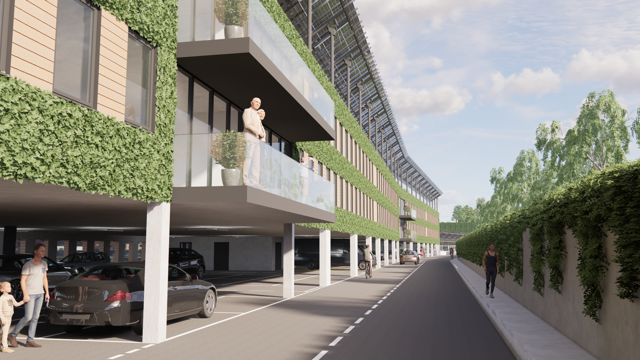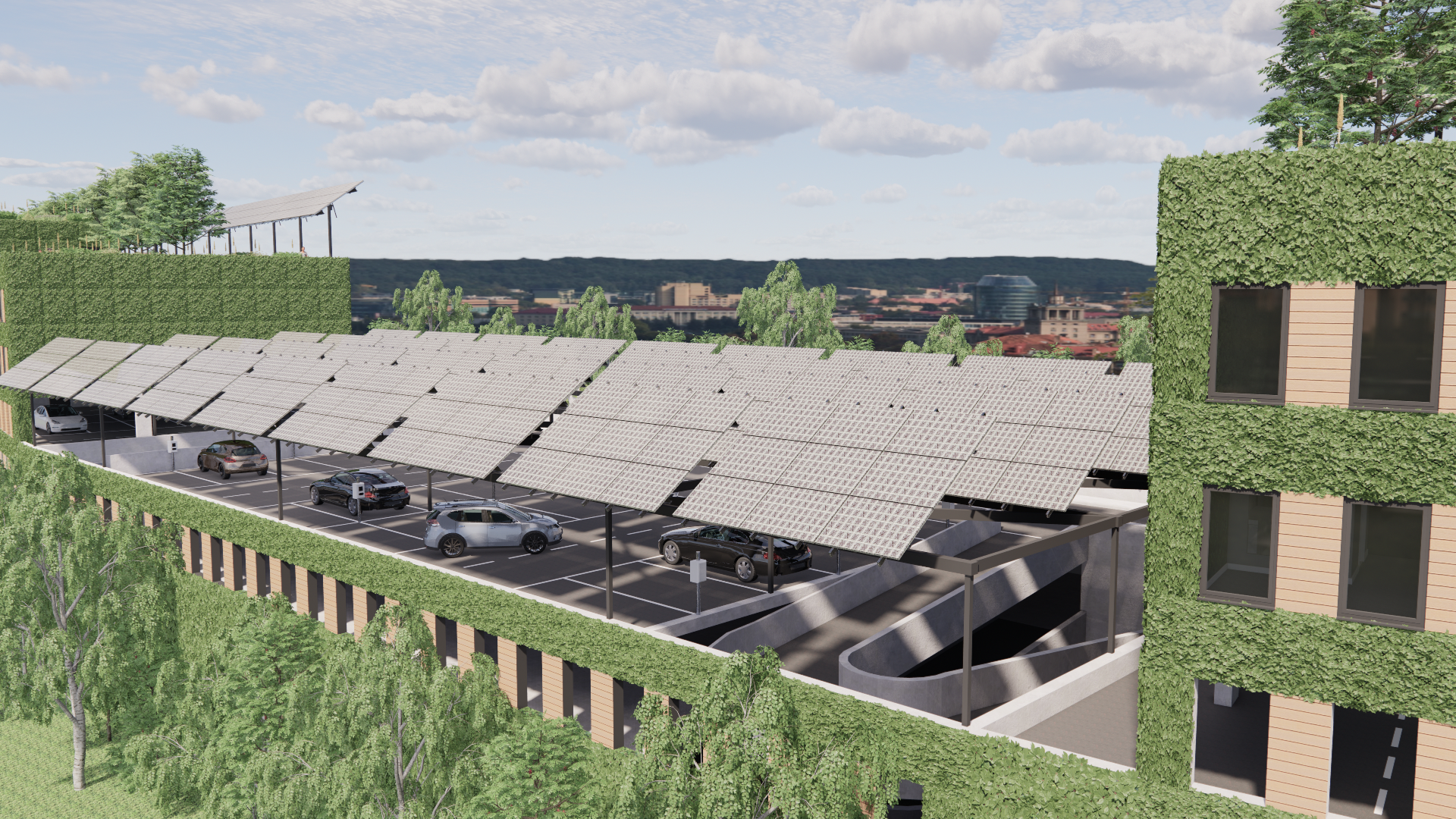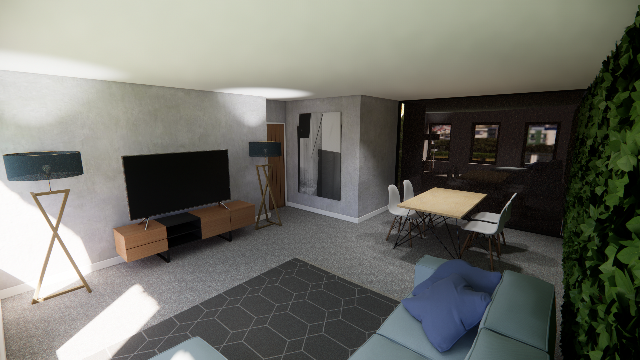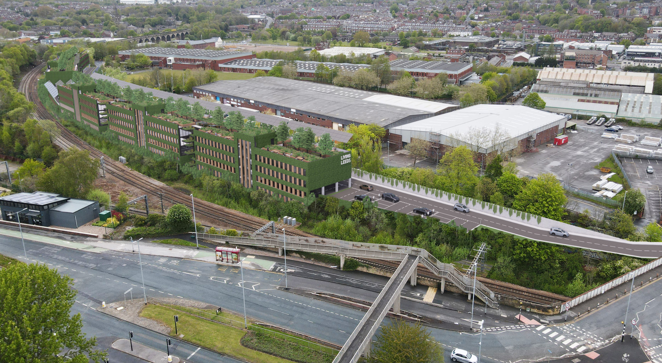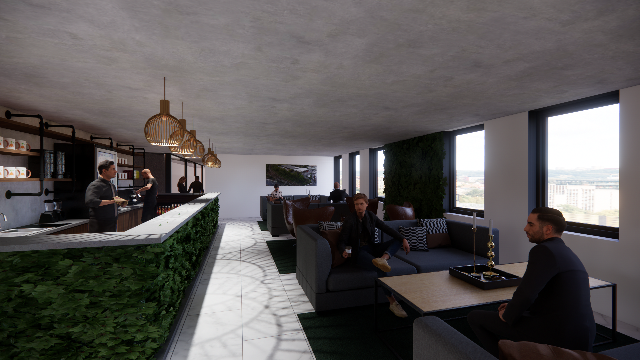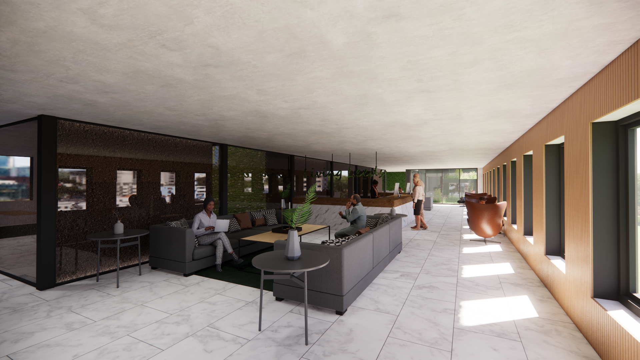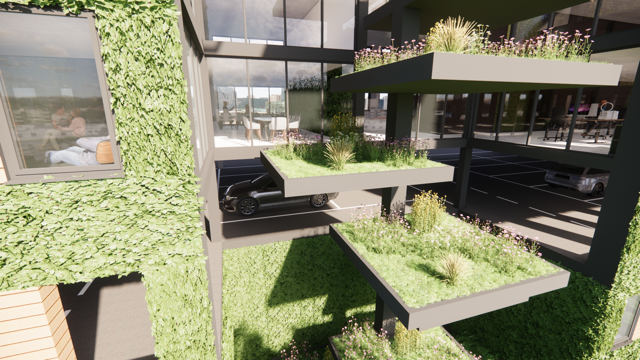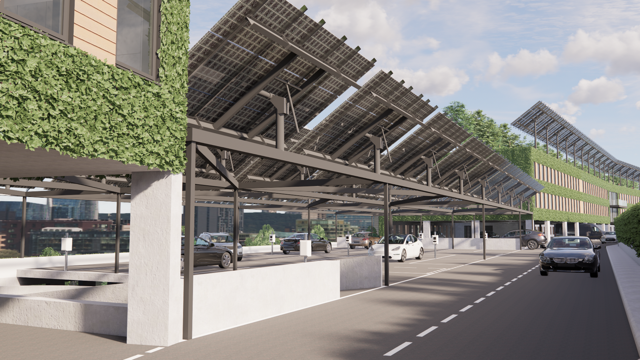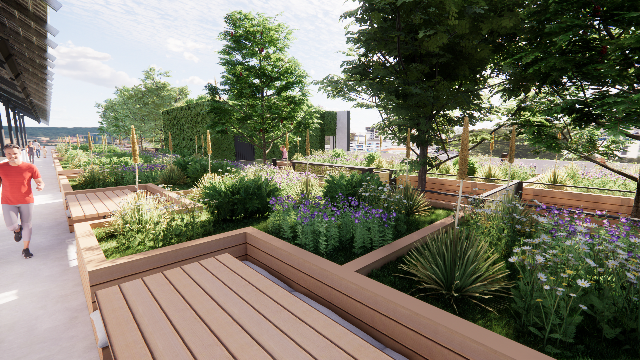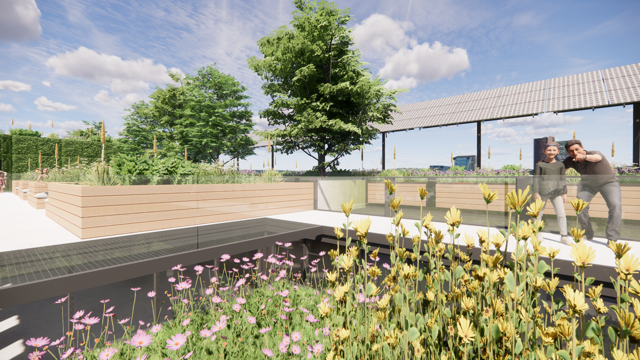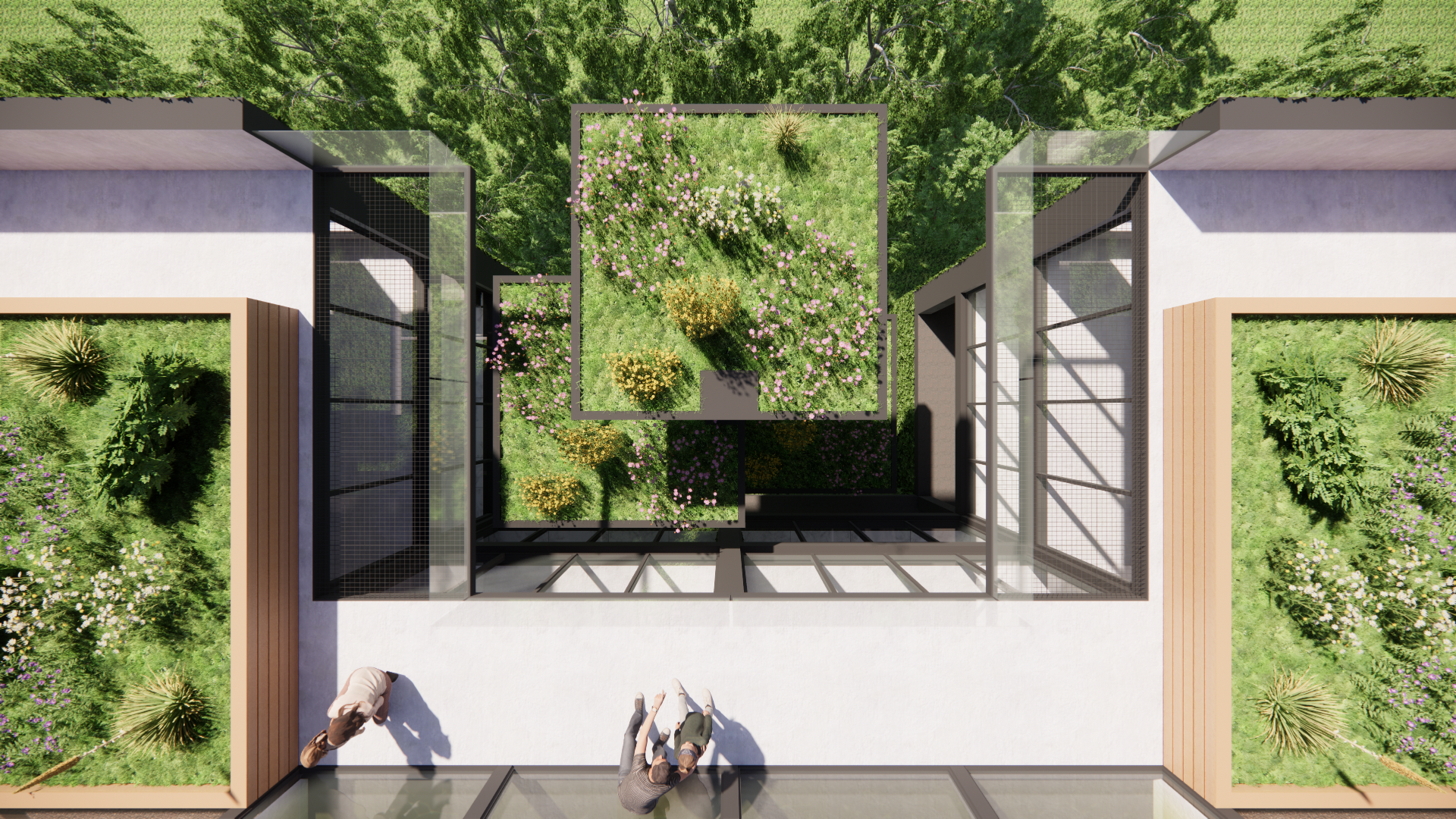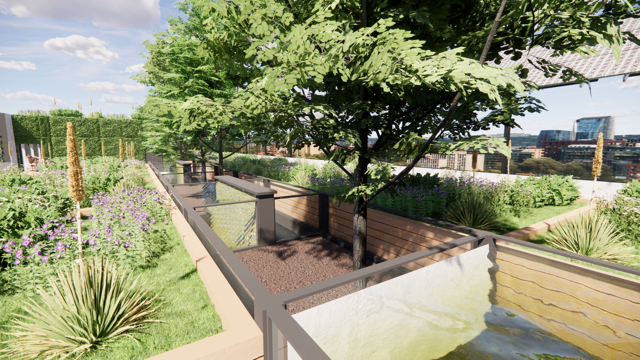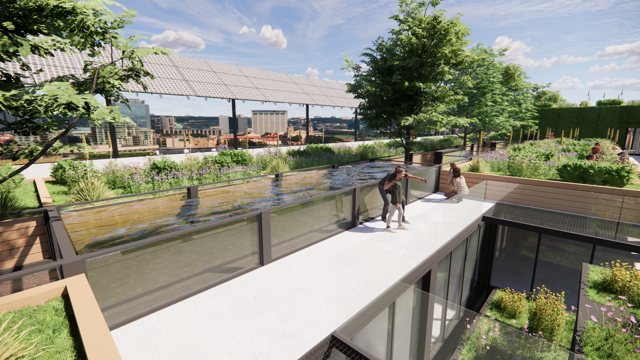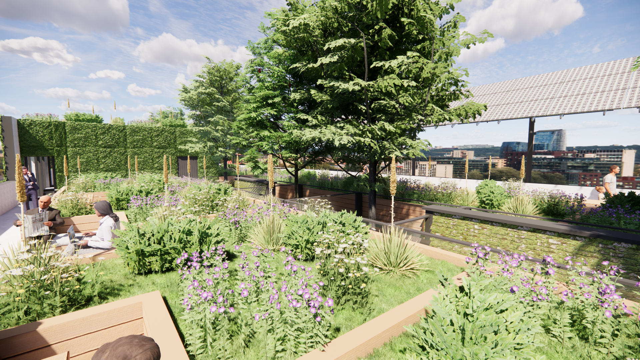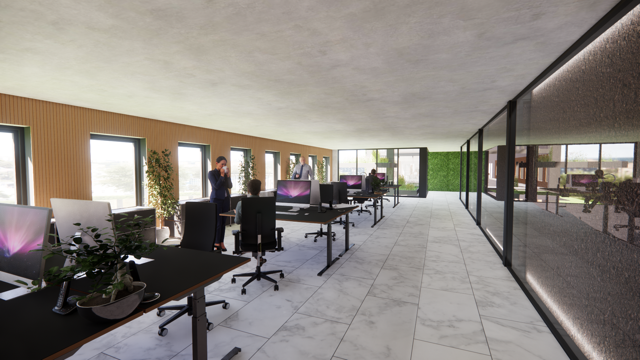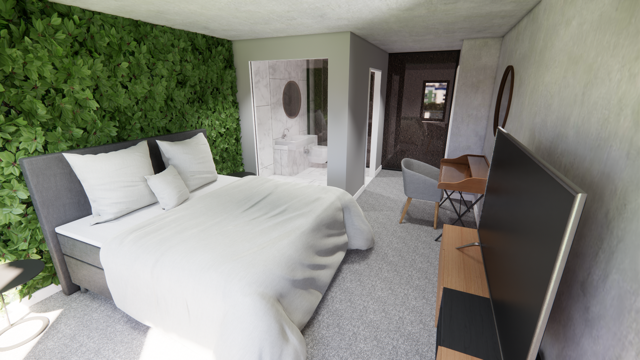DESIGN DEVELOPMENT
on Castleton Road
Living LEEDS
Inception statement

nvironmentally focussed Green Building today for a more sustainable tomorrow

reating a vibrant mixed community living and working in with nature

rganically placing Sustainability in the heart of the Design and Construction

Living Leeds Development Project
The Living Leeds project is a concept created around the idea of harmonising the main aspects of everyday life; living, working and relaxing, all within one development that is completely centred around ecology and a green, living environment.
By creating a multipurpose, multi-functional building using the latest in sustainable and environmentally centric architectural technologies, the goal is to cement Leeds’s place at the forefront of the green innovation movement across the UK, thus paving the way forward to meet Net Zero 2050.
From the living walls through to the biodomes and allotment placements across the building’s rooftops, there is biodiversity sewn into every inch of the development’s design. With a range of sustainable management techniques keeping the entire ecosystem naturally pristine, the potential of the building is something not yet seen in the UK.
The Biodiversity
Biodiversity is at the heart of the buildings’ character and innovation. The intertwining plants covering the external faces of the building create truly living walls that grow and thrive in their natural climate alongside their sustainable upkeep and maintenance to ensure the innovation of the building is as visible as it is sustainable.
The roof of each building is set to span 845m totalling a total of 4225m covered in meadow vegetation in alternating patterns that go hand in hand with the covered biospheres, rooftop wildlife gardens and the walking trail within it all to provide those using the building with an unparalleled experience no matter how they transverse the structures facilities.
In addition to all of this as well as the compounding effects it will have on the rest of the environment and organic life around it, there will also be permacultural aspects to the building as well, housing multiple different produce areas dedicated to growing sustainable vegetables and culinary vegetation to add an additional layer of carbon reduction and sustainable living to the entirety of the project.
The Buildings
The buildings themselves are an architectural feat as well as each being a monumentally efficient structure to house a range of different business and social activities. With a total internal footprint spanning approximately 20,450 m² across the entire site and the latest in technologies and methods from the built environment, it truly is a first of its kind.
From an efficiency perspective, the structures are set to be up to a staggering 80% more carbon-efficient than is required in standard UK buildings (UK GOV 2020) through their cutting-edge methodologies. Spanning four floors per building with two floors of 1200m2 and two floors of 845m2 each, using low carbon heating systems and advanced insulation and regulation means the buildings are vastly effective in keeping energy required to a minimum.
There is also a network of natural ventilation and heat disbursement applied to the entire site in order to maintain a consistent and comfortable environment, which in unison with chilled beams, means that heat can be transferred where it is needed and when it is needed, with any waste being directed directly to the biodomes to support the environment.
The Sustainability
Sustainability is at the heart of the whole of the living Leeds development plan. Every area of the structure benefits from various different means of sustainability, from the carbon-efficient designs through other management and upkeep of the biodiversity across the site. It’s all hand in hand with sustainability both now and for decades to come.
Rainwater harvesting is used across every building across the site, capturing water throughout the year to be used in the dryer seasons in order to keep the plant life thriving, while simultaneously being used in the main water system of the site providing clean and efficient drinking water. Waste heat is also used to help the plant life in this way, even going as far as to create an efficient allotment creating fresh produce to be used where required on and off-site.
Electricity is also sustainably created through the use of solar panels that are strategically placed around the site. With the entirety of the parking space covered in solar panels to create a solar grid of sorts as well as a row of them on each individual building, power is generated and used across the whole site and fed back to the grid where in excess.
The Planning & Development
This project is a unique combination of social and commercial uses coming together with nature & biodiversity, taking strides to create sustainable and renewable living and working in an urban brown field site. It creates green space as well as improving the existing space around it, reducing co2 from the surroundings appealing directly to Policies such as G4, EN1, EN2 and LD1.
As well as the building appealing to environmental aspects of the planning policy, the Living Leeds project is also beneficial on a humanitarian front as well. The very nature and design of the project encourages healthy socialisation & working, sustainable technology adoption and introduction, and ultimately embodies the ideology of building for tomorrow today in a supportive and enthusiastic way for all of those it can reach.
As a whole, the project promotes a healthy environment, society and culture across all walks of life. It provides safety, security, socialisation all through mixed use developments that are accessible to all. It makes efficient use of currently wasted land and transforms it into a vibrant hub of bio diversity, productivity and well being for the community without a negative impact on the existing area.

Gallery

F.A.Q.s
Will it gain Planning Permission?
Though planning is never certain we have engaged with Leeds city council and so far, have not received any information that would prevent us gaining permission.
Is it Buildable?
CK Architectural have provided concept design work but always consider the wider implications of physical construction.
Is it Economically viable?
With the large variety of uses not only will it be financially rewarding in the current market place its durability means it can alter use/classification relatively quickly to meet changing demands.
Can it be built near the railway?
We are in early consultation with network rail, they have raised many considerations that can be considered and worked around within the developed/technical design phase.
Is the ground contaminated?
Early indications are the ground is only likely to be contaminated be high level fuel spillage.
Will Highways accept the proposal?
Initial consultations with highway England have been positive, there will need to alteration to the proposed access and through design by civil/highways engineers. The initial concept is deemed acceptable subject to certain design criteria’s being met.
How will it be sustainable?
We will be using sustainable materials where possible.
Will it be carbon neutral?
We will be aiming to achieve real carbon neutrality, the whole concept is built around living plants, recycled water, solar power, ground source heating and much more.
How will it affect the current micro eco system?
Initial studies have shown this brownfield site to have lightly and new wooded area, it is a narrow corridor of returning nature that is beginning to establish itself. Our efforts will be to retain at least 50% of the trees and replace them on the roof top. This will also introduce a large variety of planting and water systems, all benefitting both the new and the existing eco systems.


