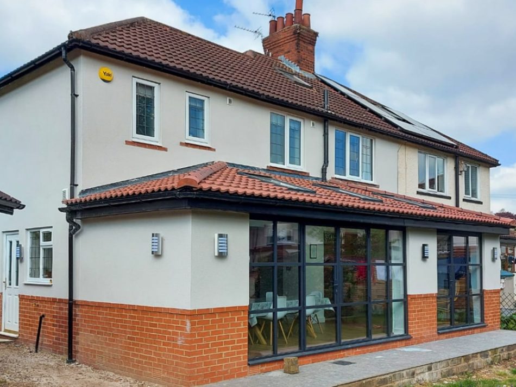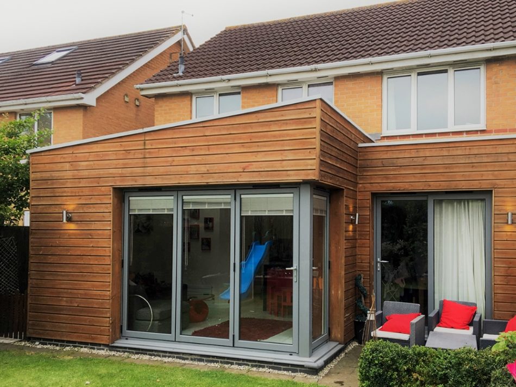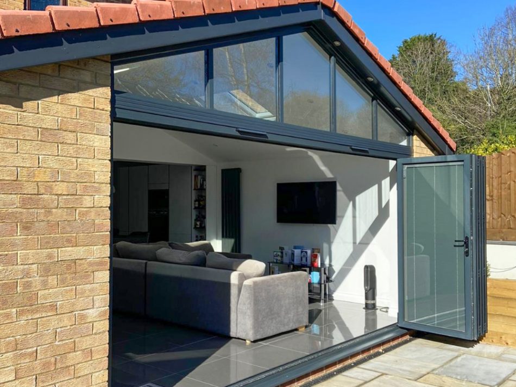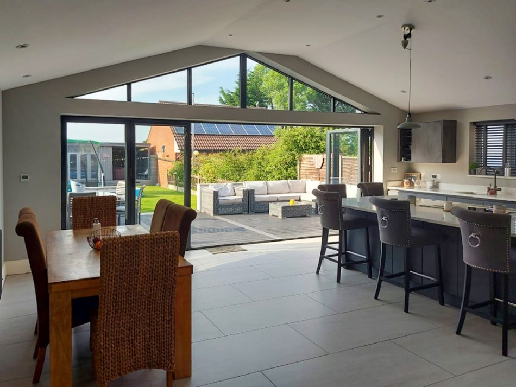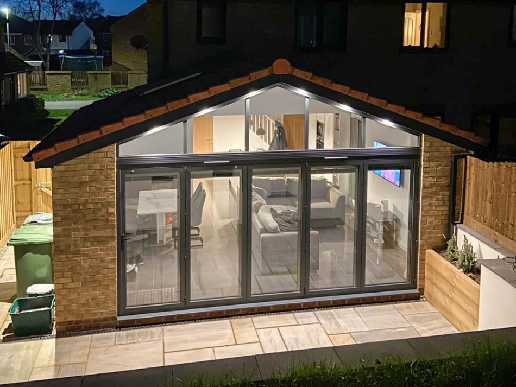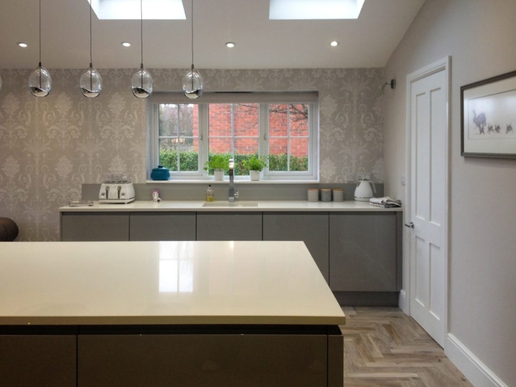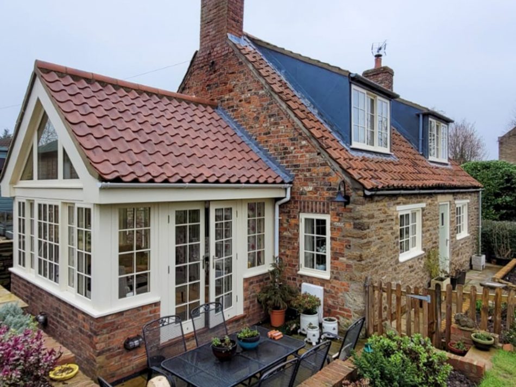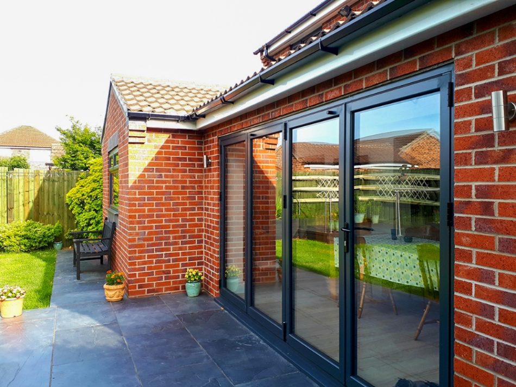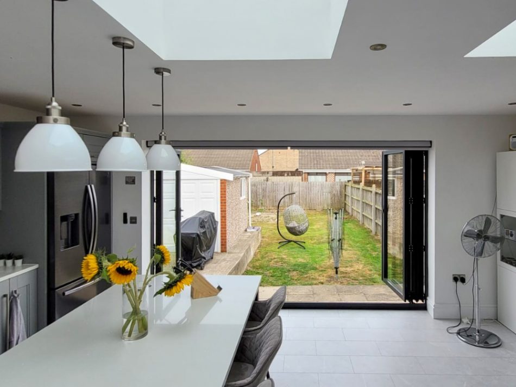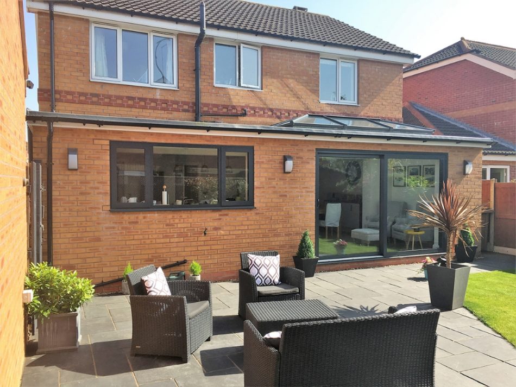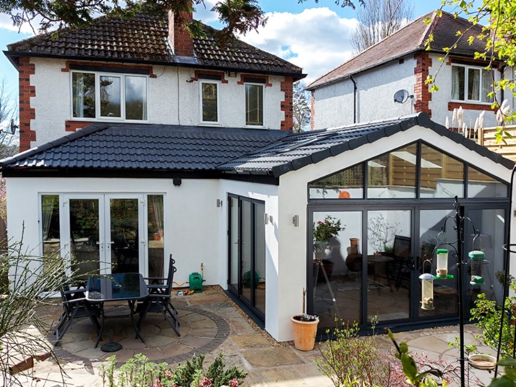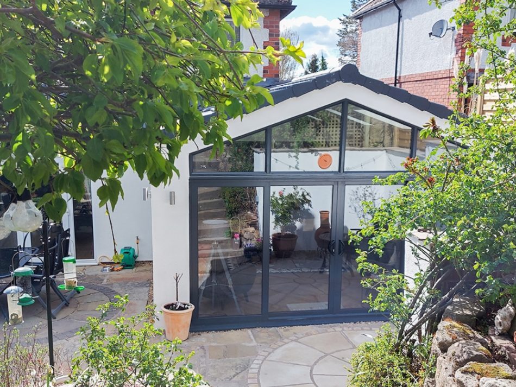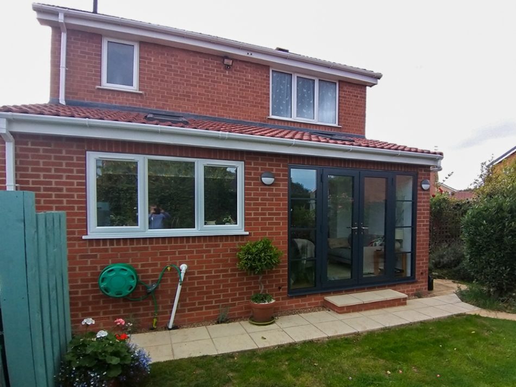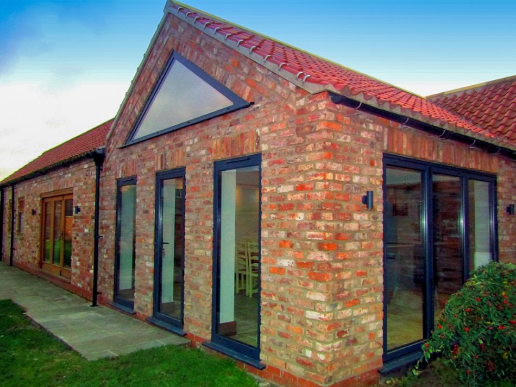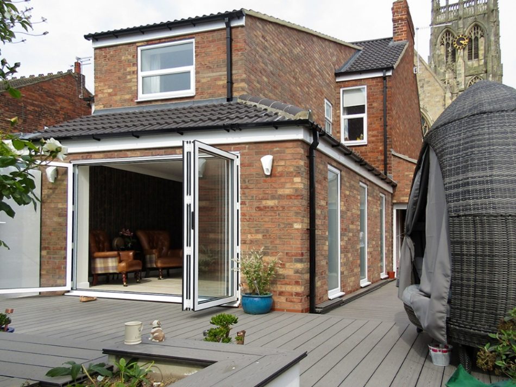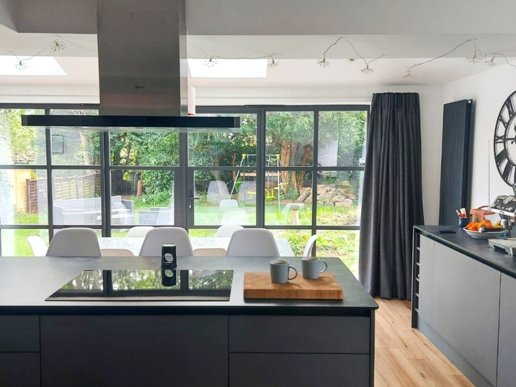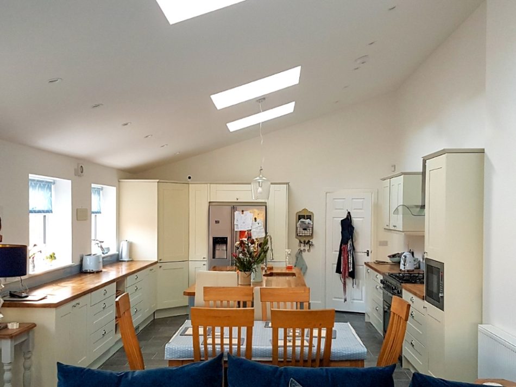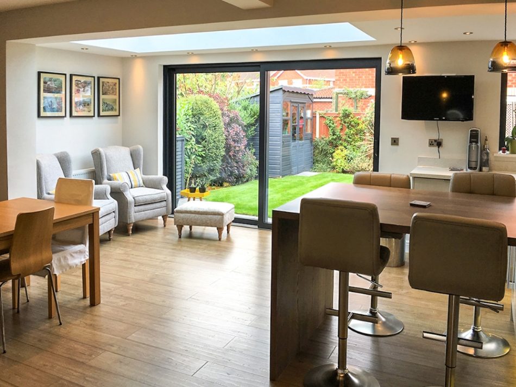Front, rear, side, and all other types of house extension plans around Leeds by our expert architectural designers
From Idea to Finished Build in 5 Simple Steps
House extensions offer an incredible opportunity to enhance your home, and we are here to assist you in achieving that goal across Leeds, Bradford, Huddersfield, Wakefield, and the wider West Yorkshire area. They not only improve your quality of life and save space but also boost the value of your property.
At CK Architectural Leeds, we advise on all extension and home renovation projects, ensuring your satisfaction with the service you will receive before making any commitments.
Our dedicated team strives to exceed customer expectations and deliver an unparalleled service to bring your dream home to life, regardless of the nature of your project.
Types of Single Storey Extensions
There are various types of house extensions available, each offering unique advantages. Our single-storey extension plans aim to create visually appealing feature rooms or provide additional space for practical and essential needs. A small single-storey extension can improve existing rooms and complement internal alterations.
Single-storey rear extensions are an excellent way to expand living space at the back of your home, provided you have sufficient garden space.
Kitchen extensions can create open and light-filled spaces that combine aesthetics with functionality.
Single-storey side extensions can be ideal for adding valuable space, especially if you have unused driveway space or live at the end of a terrace.
Toilet and utility extensions can enhance comfort and relocate noisy appliances like washing machines away from living areas.
Design considerations
Designing extension plans requires a comprehensive process that considers the site and budget constraints. It is essential to consider obtaining planning permission and meeting building control requirements.
The key focus is to align the design with your desired way of living and how the spaces will complement and enhance existing rooms. In some cases, a small single-storey extension can refresh the kitchen area without compromising too much on garden space. Alternatively, a larger single-storey glass or garden room extension may be the ideal choice if you have sufficient land and a favourable view. Ultimately, the best approach depends on your unique circumstances and requirements.
The House Extension Process
Constructing a house extension in Leeds, Bradford, Huddersfield, Wakefield, and the wider West Yorkshire area demands thorough deliberation. Every detail of the design necessitates numerous decisions.
Before proceeding, it is crucial to identify potential on-site concerns such as shared boundaries, party walls, sewers, and any considerations related to listed buildings or conservation areas. We prioritize addressing these factors at the outset.
With our expert knowledge and extensive experience, we ensure a smooth and efficient process, ultimately assisting in creating the perfect fit for your needs.
Design options for house extension plans
Once the size and layout of the extension have been determined based on practical requirements, it is crucial to ensure that the resulting spaces are not dark, unusable, or impractical, and that a corridor-like effect is avoided. To address this, we explore various single-storey extension roof options. Options such as tiled mono-pitch, dual or ridged, hipped or flat roofs can have a significant impact on the outcome of your renovation.
Moving forward, we work closely with you to add the finishing touches, discussing and presenting options for glazing and incorporating those important “wow” factors. Our team stays up to date with current trends and new material finishes, including cost-effective alternatives that can achieve similar effects. Our aim is to ensure that your project is tailored to your preferences and works best for you, regardless of your specific style preferences.
Find our portfolio to see some of our built single storey house extension projects in Leeds, Bradford, Huddersfield, Halifax, Castleford, Pontefract, Wakefield, Horsforth, Dewsbury, Tadcaster and West Yorkshire.
Planning Permission
Many single-storey rear extensions can be constructed under permitted development rights. Side extensions may also fall under permitted development, but additional rules need to be considered. We provide the necessary guidance and, if required, make permitted development enquiries on your behalf.
We possess a thorough understanding of the legal requirements that must be met before commencing construction on your house extension in Leeds. Our planning application extension plans are clear and comprehensive, presenting your design in the appropriate scales, site maps, and other essential components to validate the application.
We meticulously assess the design against planning guidance, considering factors such as overdevelopment, impact on the street scene, right of light, overshadowing, loss of amenity and outlook, massing/dominance, loss of privacy, and other elements that could potentially impact the project.
Process of application
We have a comprehensive understanding of the legal requirements that must be fulfilled prior to commencing construction on your house extension in Leeds. Our planning application extension plans are meticulously prepared to include the appropriate scales, site maps, and all other necessary components to validate the application.
We conduct a thorough assessment of the design, ensuring compliance with planning guidance and regulations. Factors such as overdevelopment, impact on the street scene, right of light, overshadowing, loss of amenity and outlook, massing/dominance, loss of privacy, and other relevant considerations are carefully evaluated to minimize any potential impacts on the project.
Permitted Development Requirements
For a single-storey rear extension or single-storey side extension, it is considered permitted development, which means it does not require a planning permission application, as long as the following limits and conditions are met:
- The total area covered by the extension and other buildings must not exceed half the area of the land surrounding the original house.
- The extension must not extend forward of the principal or side elevation facing a highway.
- The height of the extension must not exceed the highest part of the existing roof.
- For a single-storey rear extension, it should not extend beyond the rear wall of the original house by more than three meters for an attached house or four meters for a detached house.
- However, if the property is not located in designated land or a Site of Special Scientific Interest, the limits can be increased to six meters for an attached house and eight meters for a detached house until May 30, 2019, subject to prior notification and neighbour consultation.
- The maximum height of a single-storey rear extension is four meters.
- Extensions of more than one storey must not extend beyond the rear wall of the original house by more than three meters.
- The eaves height of an extension within two meters of the boundary should not exceed three meters.
- The eaves and ridge height of the extension should not be higher than the existing house.
- Single-storey side extensions should have a maximum height of four meters and a width no more than half that of the original house.
- The materials used for the extension should be similar in appearance to the existing house.
- The roof pitch of extensions higher than one storey should match the existing house.
- Verandas, balconies, and raised platforms are not permitted.
- Upper-floor, side-facing windows should be obscure-glazed, and any openings should be at least 1.7 meters above the floor.
- Rear extensions of more than one storey are not permitted on designated land.
- Cladding of the exterior is not permitted on designated land.
- Side extensions are not permitted on designated land.
Building Regulations
Our comprehensive building regulations plans encompass all necessary details, including structure, sound insulation, disabled access, drainage, moisture resistance, collision and impact resistance, heat loss prevention, ventilation, lighting, emergency escape provisions, and much more. Most modifications to your home will require a building certificate from a building control body, such as the local authority or a private building inspector.
Once the design and planning have received approval, a detailed set of drawings will be necessary. These drawings serve multiple purposes, including obtaining quotations from contractors and serving as a reference during building inspections.
Our specification clearly outlines how the new extension will be constructed in compliance with the approved building regulations documents. These building regulations drawings will be submitted for a comprehensive plan check, and if required, any necessary amendments will be made. Once approved, they will serve as the standard to be followed and inspected during the construction process. The drawings will be utilised by the building control officer to verify that the works are being carried out correctly by the builder.
Building a single storey extension
When selecting a builder for your single-storey extension, prioritise individuals with ample experience and references specifically related to building such extensions. Choose someone with whom you feel comfortable working and communicating regarding any concerns or questions you may have.
Inquire about their location and ensure that your expected timescale and desired finishes are clearly communicated. The quotations provided should be transparent, easy to comprehend, and refer to our detailed and approved building regulations drawings. Clarify who will be responsible for carrying out the work and whether any subcontracting will be involved. It’s important to understand the payment structure and ensure it aligns with your comfort level. Additionally, don’t solely rely on the references provided by the builder; take the initiative to gather information about other projects they may have worked on.
We can offer further help through full project management or individual additional services that can give you better support and clarity when dealing with builders of single storey extensions.
At the building regulations stage, we include comprehensive construction details. However, there may be certain assumptions made and specific areas that need to be investigated further before proceeding. It is crucial to address any identified issues and ensure they are appropriately resolved.
Throughout the process, we help and support to both you and the builder. If needed, we are available to visit the site and offer guidance and expertise. Our aim is to ensure a smooth and successful construction process, and we provide the necessary help and support whenever required.
Book your call today
In our calls, you’ll chat with a friendly member of our design team. We’ll cover everything about your project, like the project brief, budget, design limitations, and advice on planning and building regulations, and much more.


