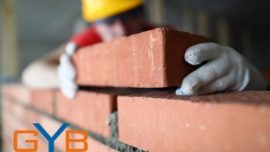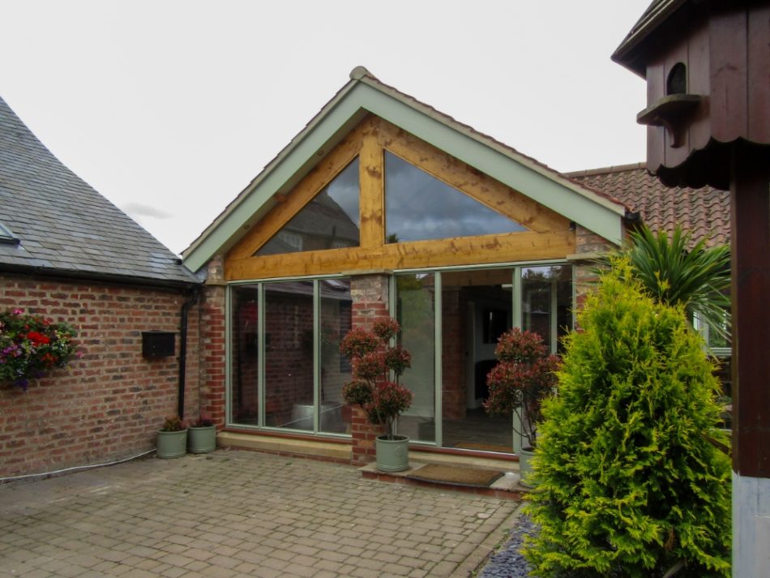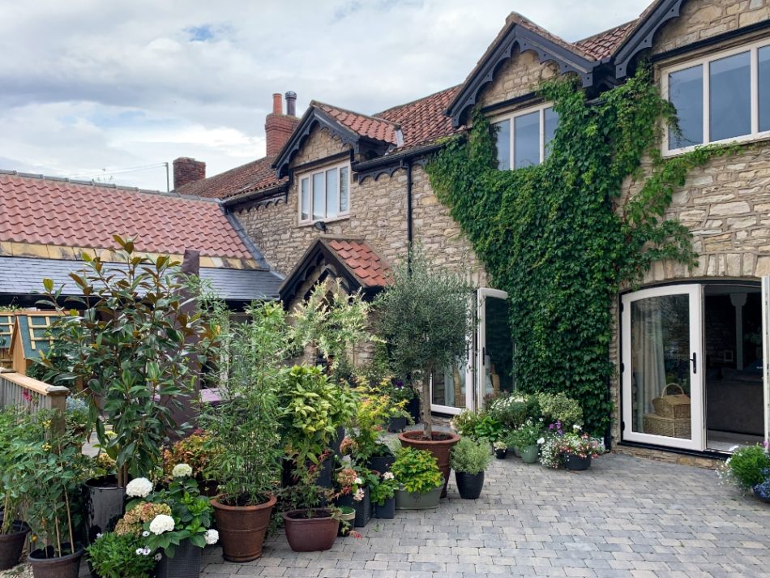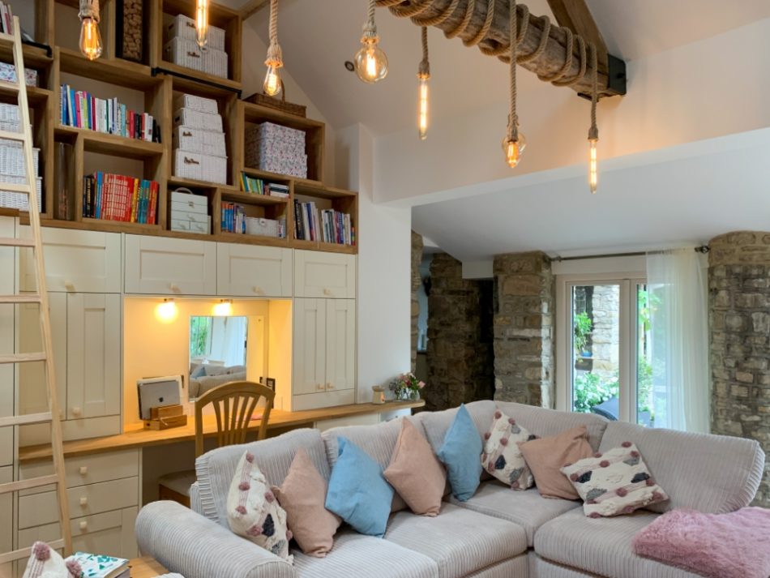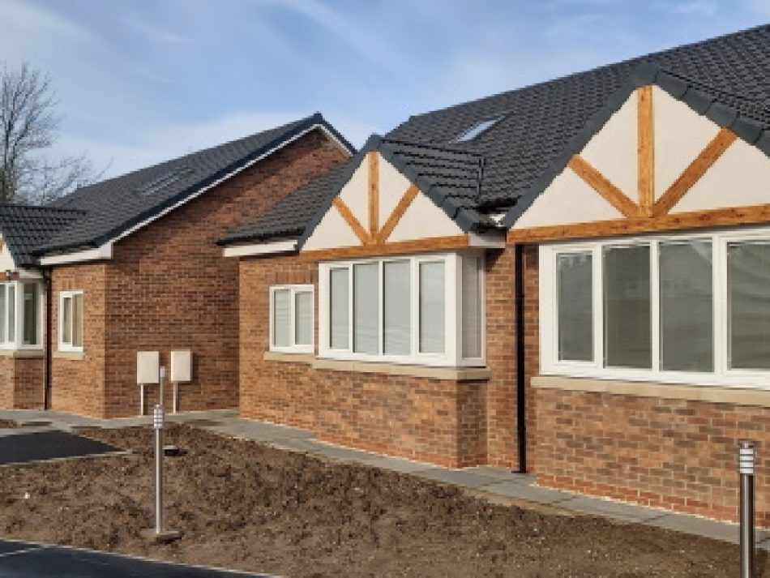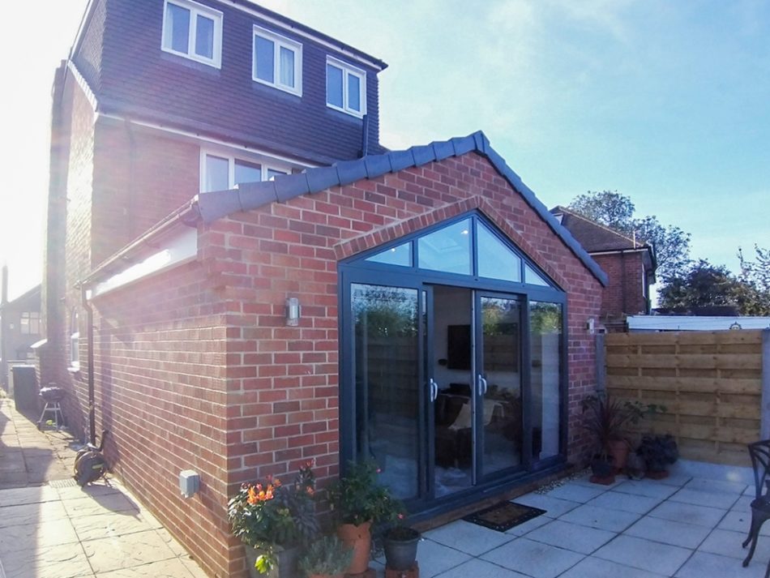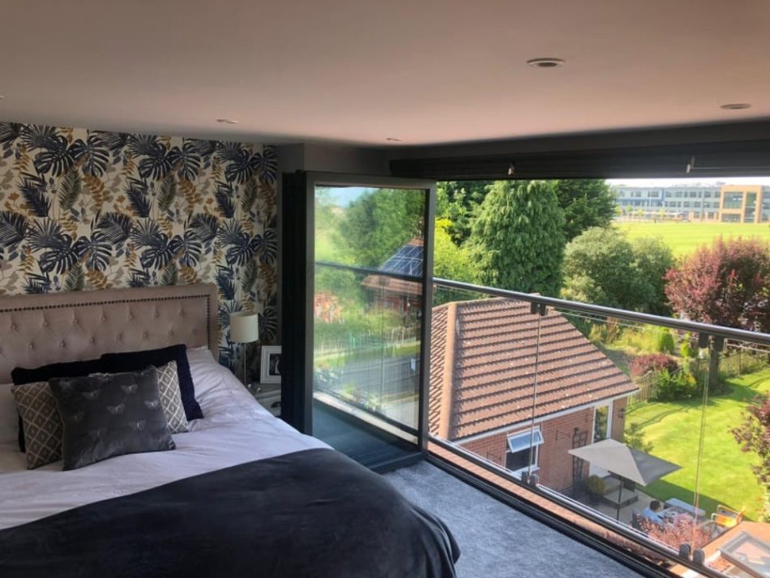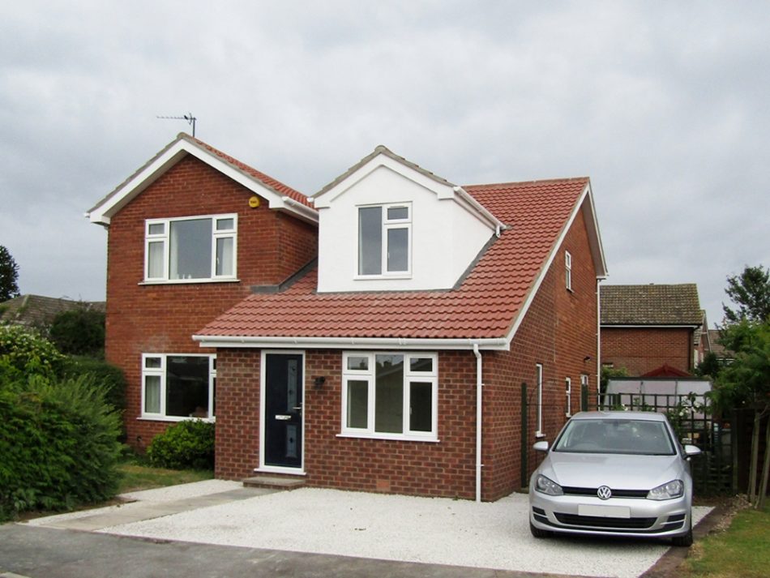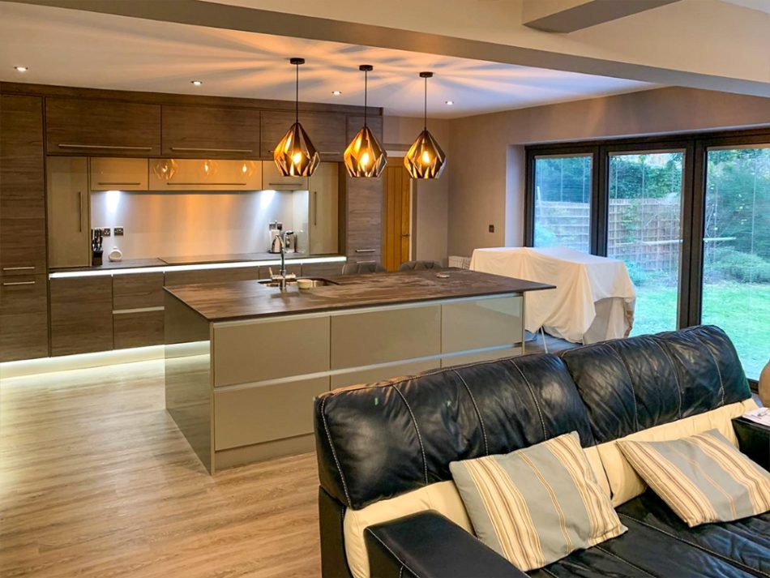PLANNING APPLICATIONS GUIDE
There are many different types of Planning Applications which can be quite confusing if your new to the Planning process. There is even a Planning Application for when you are unsure what application you need! We have listed and explained the most popular Planning Applications.Different types of Planning Applications
- Permitted development enquiry –You can get an informal, written opinion from a planning officer for a small fee. They must research information about your property and understand exactly what work is being carried out before they can advise you whether you need planning permission. They can only give very general advice over the telephone. Although our written response is informal it is often enough for evidence required in the process of a house sale.
- Pre-Application –Preparing to carry out a development can be expensive. To help you minimize the cost of this process, we provide a pre-application service. Pre-application advice is provided by planning officers employed by the council, which outlines how we are likely to determine any subsequent planning application, and any changes that are likely to be needed, if any, to give your scheme the best chance of being granted a planning permission. We will design basic planning drawings to be submitted as part of the application. The guidance given is informal advice and does not bind the council in any future decision it makes. However, in our experience where pre-application advice is obtained and incorporated into any scheme, developments are more likely to obtain planning permission and decisions are made significantly faster.
- House Holder Planning Consent –Proposals to alter or enlarge a single house, including works within the boundary or garden. This application is for projects such as home extension, loft conversions, garage conversions, dormer windows, garages, carports and outbuildings that don’t fall within Permitted Development.
- Outline Planning –This application can be used to find out whether a proposed development is acceptable to the local planning authority, before substantial costs are incurred developing a detailed design. Planning permission is often applied for first, to establish whether the proposed new dwelling or development would be acceptable to the local planning authority. If Planning Permission is approved, a detailed proposal with planning drawings is then put forward.
- Change of Use –In order to change the use of a business premises the property owner or business operator is often required to obtain planning permission. This application is called a change of use.
- Permitted Development Enquiry – If you are uncertain that the works you are proposing is under permitted development rights, you can get an informal, written opinion from Leeds City Council.
The council will research information about your property and understand exactly what work is being carried out before they advise you whether you need planning permission. Leeds City Council will also give very general advice over the telephone. As part of our services we can prepare and submit a permitted development enquiry on your behalf. If the outcome is that you do require Planning Permission, then we can prepare the Planning Drawings and submit a full planning application.
CK Architectural Leeds
Contact us today to discuss all your project needs
What is Permitted Development
These large and visible extensions need careful thought and consideration. The additional spaces will be the same on both floors and need to avoid wasted space.
Any new bedrooms in your double storey extension need to have light, ventilation and means of escape. With two stories, the planning limitations must be considered as the size and scale mean that it has to be designed to fit with its environment and neighbouring surroundings.
Incorporating all of these aspects into one design is pivotal to creating a successful double storey extension overall that will meet the needs of our standards, those of the official bodies involved, and most importantly of all, your own.
What can be Permitted Development
- Single Storey rear extensions must not extend beyond the rear of the original house further than 3m if it is semi-detached and terraced or by 4m if it is a detached house.
- Single Storey rear extensions must not exceed over 4m high.
- All Double Storey Extensions will require a full planning application.
- Extensions (including previous extensions) and other buildings must not exceed 50% of the total area of land around the original house.
- If extension is within two metres of a boundary maximum eaves height should be no higher than three metres to be permitted development.
- On designated land side extensions are not permitted development.
- Side extensions to be single storey with a maximum height of four metres.
- Width of side extension must not have a width greater than half the width of the original house.
- Materials used in exterior work to be similar in appearance to those of the exterior of the existing house. This condition does not apply when the extension is a conservatory.


