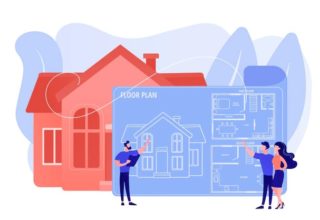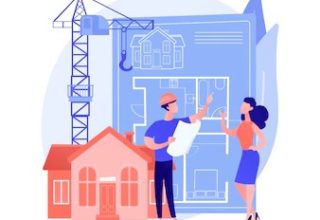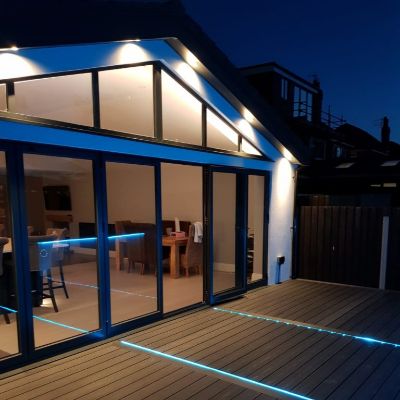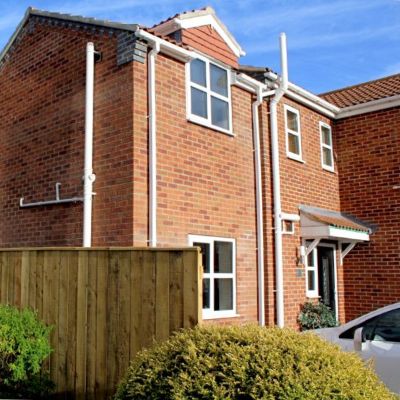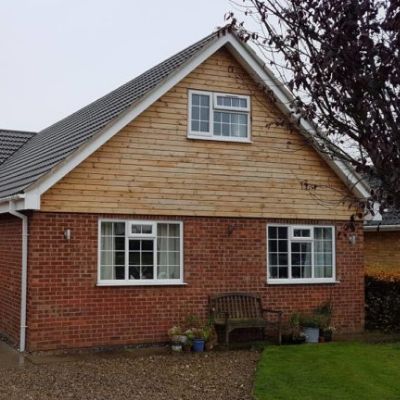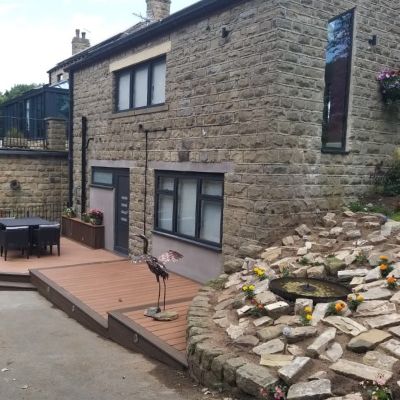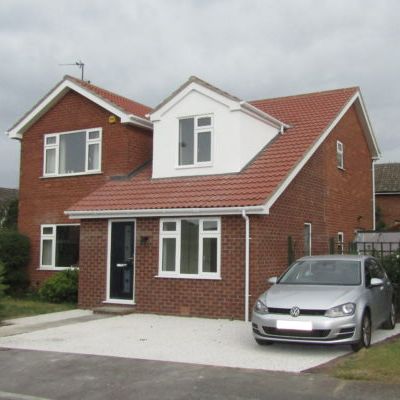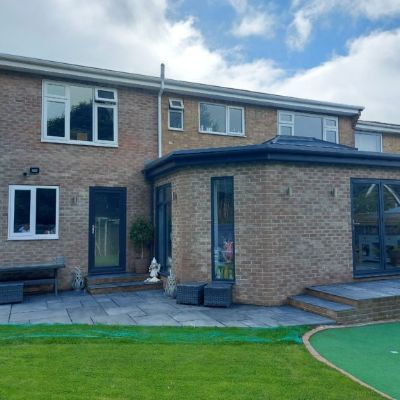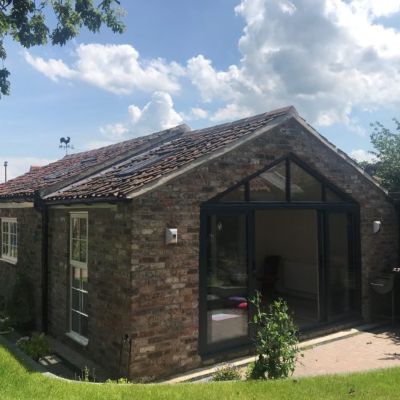What will you get?
 Essential service for obtaining required approvals
Essential service for obtaining required approvals Avoidance of both time and monetary waste
Avoidance of both time and monetary waste An excellent service if you have a builder in place and a clear vision
An excellent service if you have a builder in place and a clear vision Rapid and effective drawing service, ready for compliance
Rapid and effective drawing service, ready for compliance
CK Architectural
Discover ease and delight with our carefully tailored packages, ensuring your choices are a breeze
ESSENTIAL DESIGNED COMPREHENSIVE BUILT
Our Price List
- £960
- £1620
- £1110
- £2430
- £1620
- £2180
- £960
What Included
-
Survey
-
Site Check
-
Existing Plans & Elevations
-
Basic Design
-
Design Amendment
-
Email ScreenShot
-
Planning Preperation
-
Planning Submission
-
Planning Amendments
-
Basic Building Regulations
** All our prices shown above are a minimum guidance
Would like more?
Do you want us to remain engaged throughout the process, handle the builder, draft contracts, inspect the progress, and aid with any on-site design modifications?
Contact us today
If you’d like a free consultation, please start by completing the form:


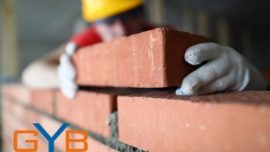
 Essential service for obtaining required approvals
Essential service for obtaining required approvals Avoidance of both time and monetary waste
Avoidance of both time and monetary waste An excellent service if you have a builder in place and a clear vision
An excellent service if you have a builder in place and a clear vision Rapid and effective drawing service, ready for compliance
Rapid and effective drawing service, ready for compliance