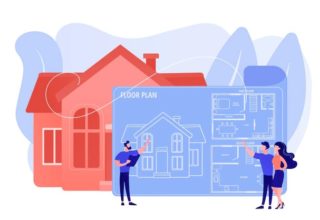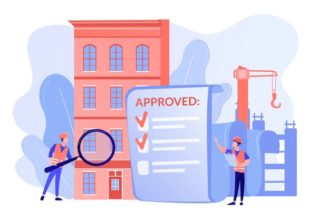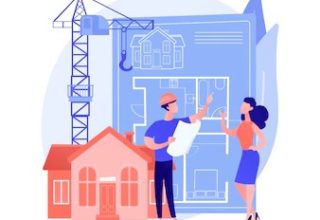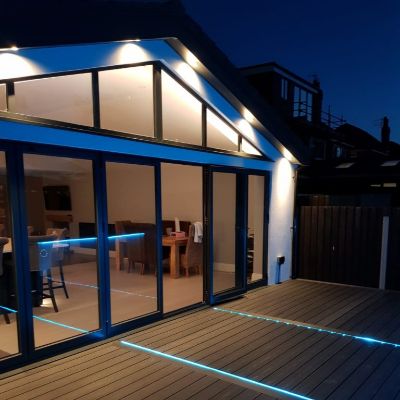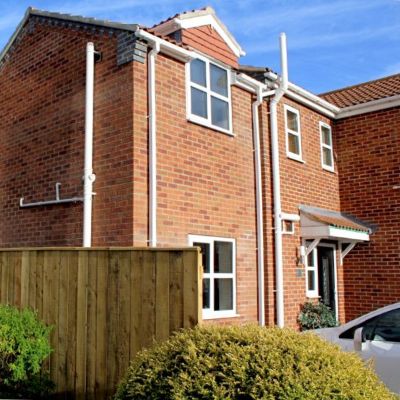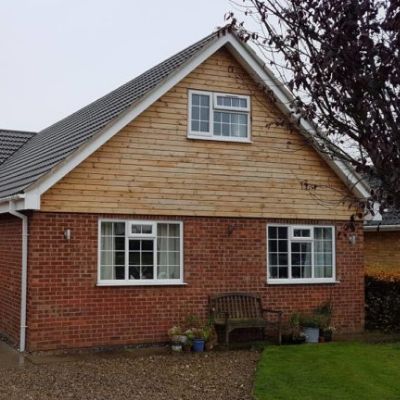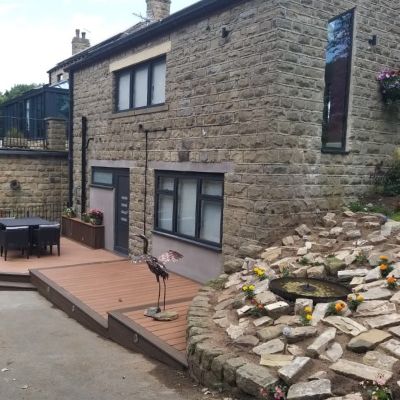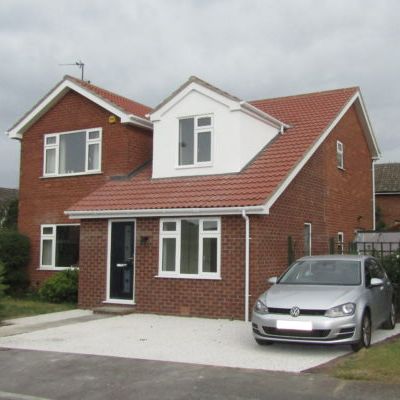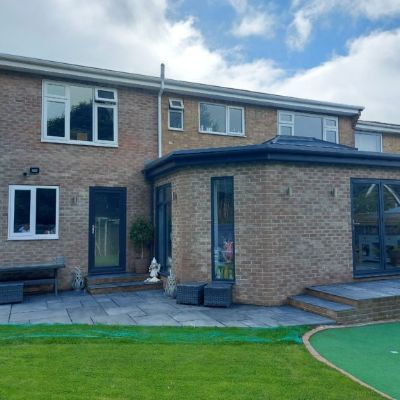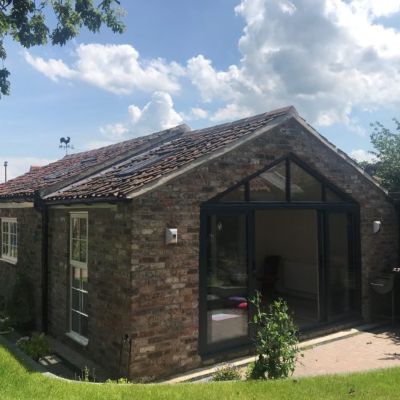What will you get?
 A more comprehensive design service to investigate possibilities
A more comprehensive design service to investigate possibilities Experience a thorough and imaginative process that fulfills your needs
Experience a thorough and imaginative process that fulfills your needs Every aspect is documented, including furnishings, finishes, and lighting
Every aspect is documented, including furnishings, finishes, and lighting We participate in the process through virtual design meetings
We participate in the process through virtual design meetings
CK Architectural
Discover ease and delight with our carefully tailored packages, ensuring your choices are a breeze
ESSENTIAL DESIGNED COMPREHENSIVE BUILT
Our Price List
- £1435
- £2155
- £1650
- £3225
- £2155
- £2730
- £1435
What Included
-
Survey
-
Site Check
-
Existing Plans & Elevations
-
Basic Design
-
Concept Design
-
Virtual Design Meeting
-
Developed Design
-
Planning Preperation
-
Planning Submission
-
Planning Amendments
-
Basic Building Regulations
-
M&E Schematic
-
Builder Referral
** All our prices shown above are a minimum guidance
Would like more?
Do you want us to remain engaged throughout the process, handle the builder, draft contracts, inspect the progress, and aid with any on-site design modifications?
Contact us today
If you’d like a free consultation, please start by completing the form:


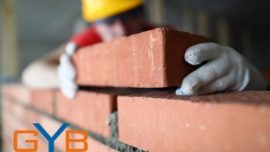
 A more comprehensive design service to investigate possibilities
A more comprehensive design service to investigate possibilities Experience a thorough and imaginative process that fulfills your needs
Experience a thorough and imaginative process that fulfills your needs Every aspect is documented, including furnishings, finishes, and lighting
Every aspect is documented, including furnishings, finishes, and lighting We participate in the process through virtual design meetings
We participate in the process through virtual design meetings