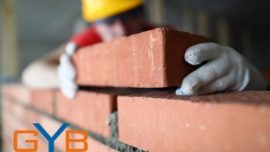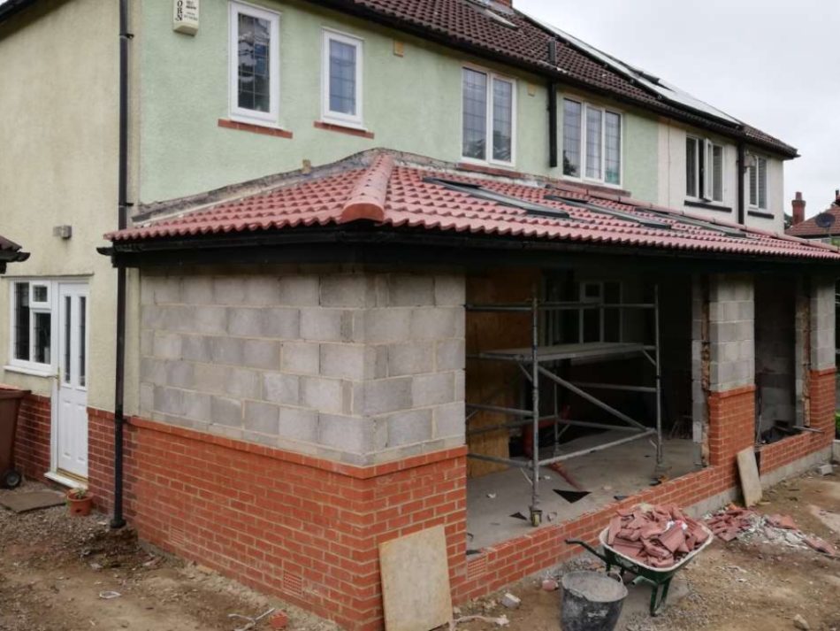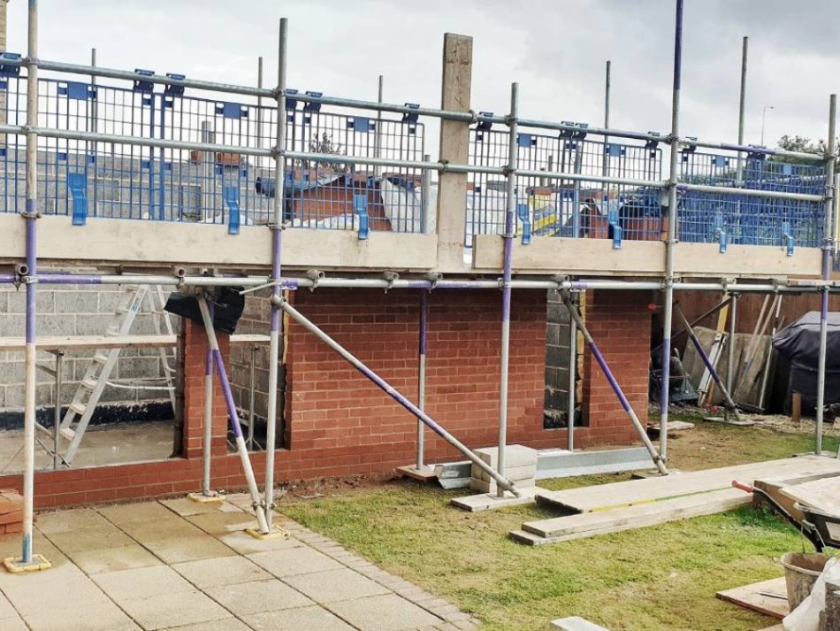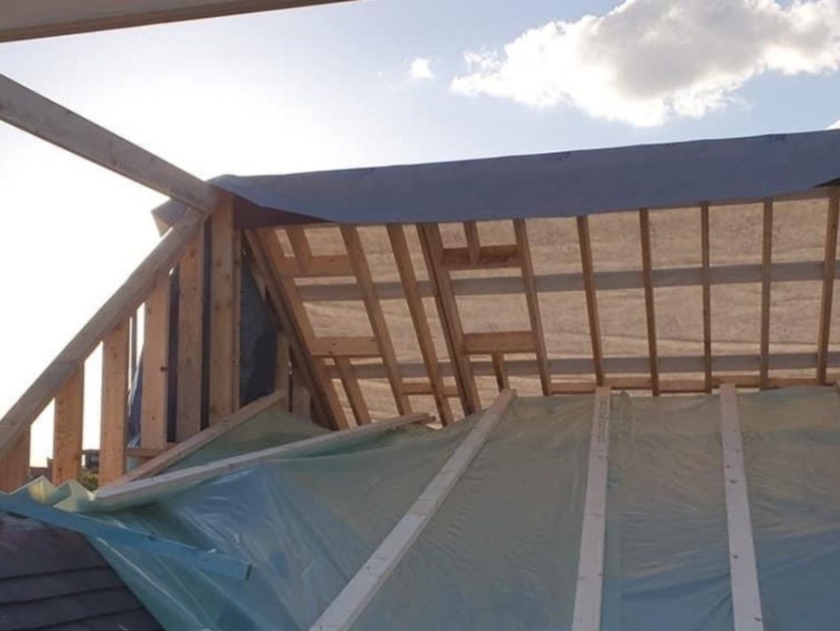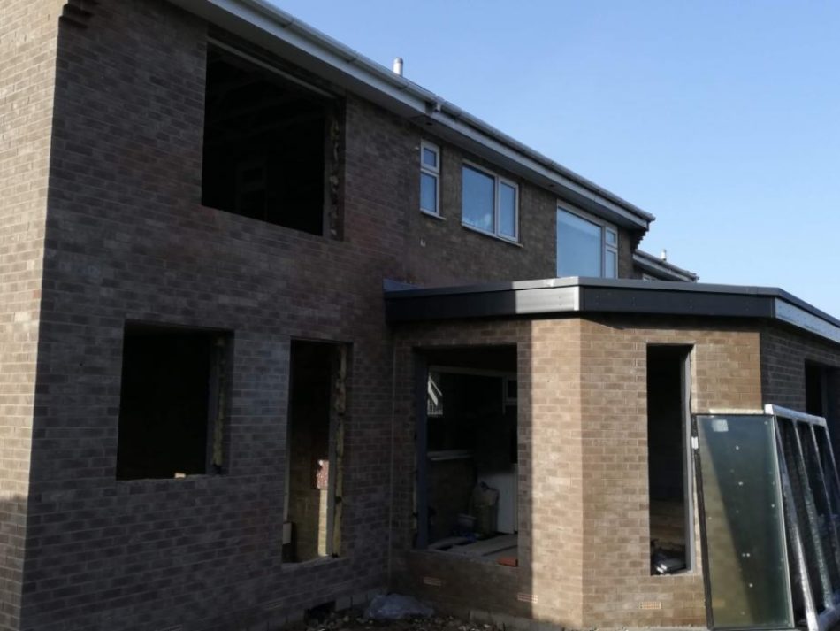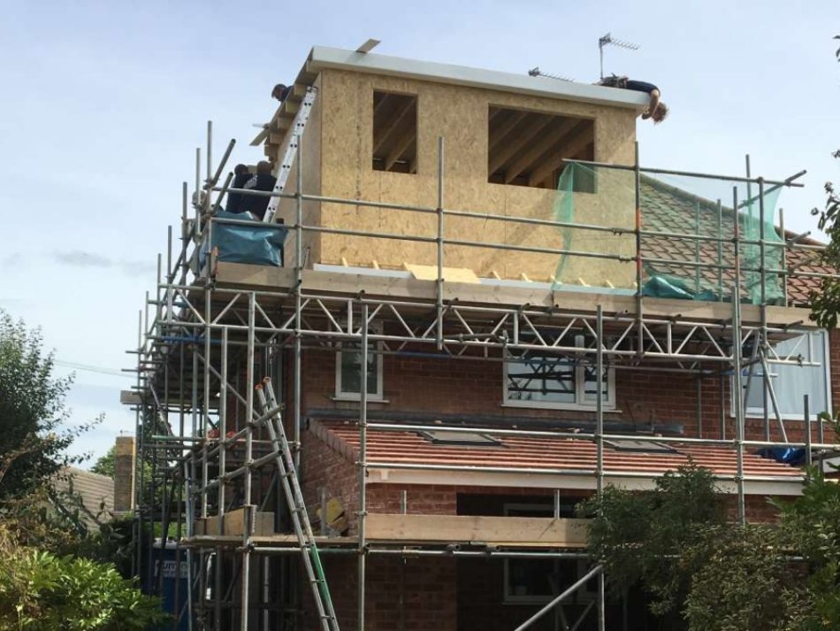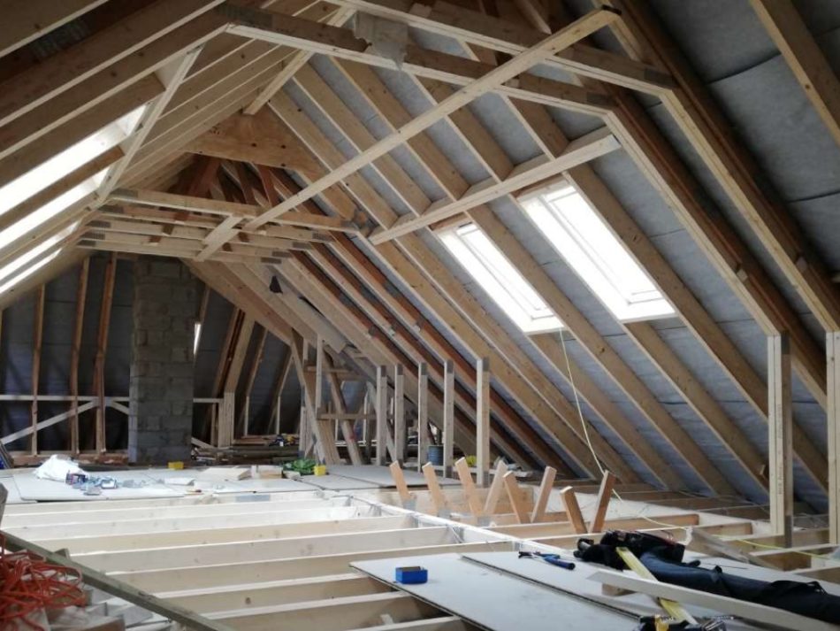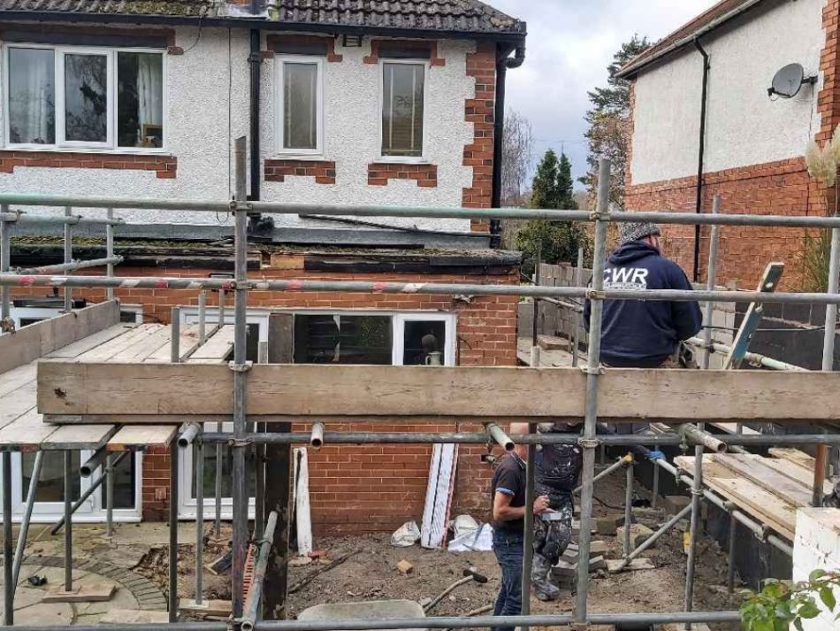Building project management in and around Leeds by expert architectural designers
Building & Construction Project Management
After the design stage is perfected, the planning has been approved and the building regulation drawings are completed, the project is then ready to be built. There is still a great deal to prepare, so at CK Architectural Leeds we offer a full building project management service across Leeds, Wakefield, Halifax & West Yorkshire. We will oversee the whole project from start to finish, ultimately taking away the stress of finding and managing a trusted builder to suit your needs and budget.
Whether you are considering a small single storey extension, a large double storey extension or even a new build house, we have the experience and knowledge to offer a comprehensive project management service to streamline your service.
Construction project management can bring many benefits to your build which include saving you time, stress and money. We can achieve this as we bring to the project:
- Expertise and experience
- A single point of contact for the build.
- Improve the efficiency of the project
- Ensure good communication throughout the project
- Control costs, programme and quality.
CK Architectural Leeds
How much does it cost? View our price guide and get a free quote!
The Building Project Management Process
Once the project has achieved planning and building regulations approval, then the building project management role can start. We can start this role whether your planning/building regulation drawings were completed by ourselves or by another company. Delivery of the agreed programme cost and quality to the agreed scope of works are vital to a successful project we ensure that with each project we provide the following items which assist in achieving the objectives.
Construction Drawings

As well as supplying the technical / building regulation drawings, we also include a detailed schematic drawing showing light switches, lights, sockets, radiators, etc. This will help avoid any guesswork on the requirements at the pricing and building stages, as well an ensuring that any issues are minimised before the building begins, saving monumental amounts of time and money.
Tendering

Tendering is the process where we will issue your drawings to 3 or 4 of our approved builders to ensure you get the best price at the right quality. We make sure the builders have detailed drawings along with the project brief as well as any other vital information. Once the builders provide us with their tender prices we will review and report back to the client. The client will then make their own decision based on the information.
Schedule of Works

We will issue the builder with a schedule that describes the agreed scope of works. This is to ensure the builder prices for the exact work that is required. The schedule will include a list outlining the required works through to excavation, to final decoration. It also includes items such as floor finishes, kitchen and bathroom fixtures. We find this schedule allows people to clearly highlight to the builder items they do not want to be priced as they feel they can do the work themselves or know someone who can provide the works at a more competitive rate. This fundamentally applies to final finished items such as decoration, floor finishes and kitchen supply/installs.
Contract Administration
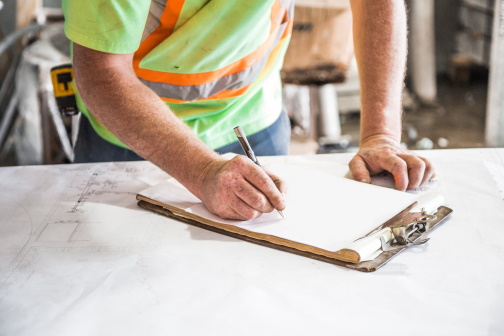
We will form a building contract that ensures all the duties and obligations between the client and the builder have been legally recorded. The building contract will give both parties legal protection if any of these items are not met throughout the project. The contract will include the final costed drawings, schedules, and the builder’s quotation. It will also cover payment schedule, builder’s insurance and agreement of working conditions whilst they are on site i.e. starting times, use of client’s water, etc. We will host a pre-start meeting which includes the signing of the contracts by both parties and an introduction to the project to ensure all parties understand their obligations under the contract. We currently use the industry-standard JCT suite of contracts.
Site Inspections
Throughout the construction project management, we will visit the site each week and report progress back to the client. This ensures work on-site is progressing as per the agreed programme and costs.
We will also ensure the quality and the build details are progressing as per the drawings. Every second week we host a meeting on site, and we invite the builder and client to be present which allows progress to the discussed and any issues which need resolving can be done. Following each site visit, we produce a report on the project which includes checkpoints such as review against programme, report of build variations which may have cost implications and report on all statutory issues i.e. planning, building regulations, party wall issues, etc. Our site visits are arranged to ensure the builder has constant discussions with ourselves which ensure the works are built as per the signed-off drawings ensuring the client’s expectations are met.
The complete project management role is ensuring your property is handed back to you and is ready for use. To ensure the build is complete we coordinate the handover process checking all the statutory requirements have been fulfilled and signed-off, check receipt of all required test certificates, inspect the build to make sure it is as per the drawings and specifications and if not issue a snagging list which identifies the items be rectified.
Our fee for construction project management is based upon the time during the project but as guidance, it is approximately 5% of the build cost.


